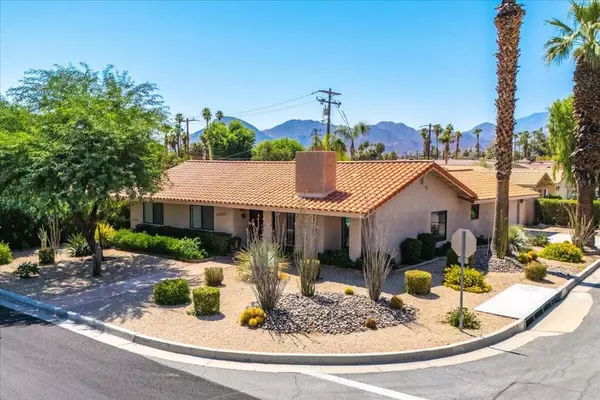
UPDATED:
10/01/2024 05:04 PM
Key Details
Property Type Single Family Home
Sub Type Single Family Residence
Listing Status Active Under Contract
Purchase Type For Sale
Square Footage 1,688 sqft
Price per Sqft $369
Subdivision Not Applicable-1
MLS Listing ID 219115037DA
Bedrooms 3
Full Baths 2
Construction Status Updated/Remodeled
HOA Y/N No
Year Built 1978
Lot Size 8,276 Sqft
Acres 0.19
Property Description
Location
State CA
County Riverside
Area 322 - North Palm Desert
Rooms
Ensuite Laundry In Garage
Interior
Interior Features Breakfast Bar, Separate/Formal Dining Room, Primary Suite
Laundry Location In Garage
Heating Central, Natural Gas
Cooling Central Air
Flooring Tile
Fireplaces Type Gas Starter, Great Room
Inclusions Washer/Dryer/Refrigerator. Some furnishings may be available.
Fireplace Yes
Appliance Gas Water Heater, Range Hood
Laundry In Garage
Exterior
Garage Driveway, On Street
Garage Spaces 2.0
Garage Description 2.0
Pool In Ground
View Y/N Yes
View Mountain(s), Pool
Parking Type Driveway, On Street
Attached Garage Yes
Total Parking Spaces 2
Private Pool Yes
Building
Story 1
Entry Level One
Architectural Style Ranch
Level or Stories One
New Construction No
Construction Status Updated/Remodeled
Others
Senior Community No
Tax ID 627132001
Acceptable Financing Conventional, FHA
Listing Terms Conventional, FHA
Special Listing Condition Standard

GET MORE INFORMATION






