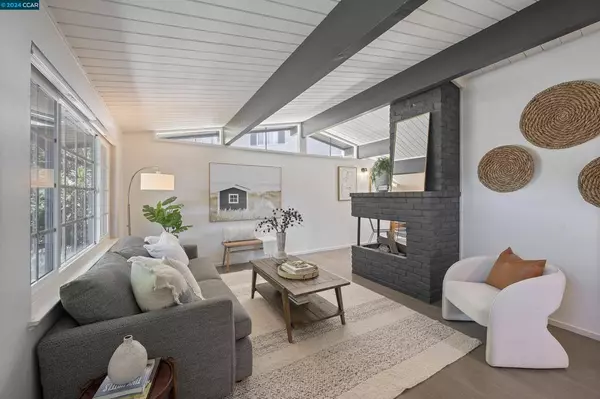
UPDATED:
09/30/2024 05:41 PM
Key Details
Property Type Single Family Home
Sub Type Single Family Residence
Listing Status Pending
Purchase Type For Sale
Square Footage 1,392 sqft
Price per Sqft $645
Subdivision Sequoyah
MLS Listing ID 41071635
Bedrooms 3
Full Baths 2
HOA Y/N No
Year Built 1954
Lot Size 5,501 Sqft
Acres 0.1263
Property Description
Location
State CA
County Alameda
Interior
Interior Features Breakfast Bar, Eat-in Kitchen
Heating Wall Furnace
Flooring Tile, Wood
Fireplaces Type Family Room, Living Room
Fireplace Yes
Appliance Gas Water Heater
Exterior
Garage Converted Garage, Garage, Off Street
Garage Spaces 1.0
Garage Description 1.0
Pool None
View Y/N Yes
View Hills
Roof Type Tar/Gravel
Porch Patio
Parking Type Converted Garage, Garage, Off Street
Attached Garage Yes
Total Parking Spaces 1
Private Pool No
Building
Lot Description Back Yard, Front Yard, Garden, Sloped Up, Yard
Story One
Entry Level One
Sewer Public Sewer
Architectural Style Contemporary, Modern
Level or Stories One
New Construction No
Others
Tax ID 40A346313
Acceptable Financing Cash, Conventional
Listing Terms Cash, Conventional

GET MORE INFORMATION






