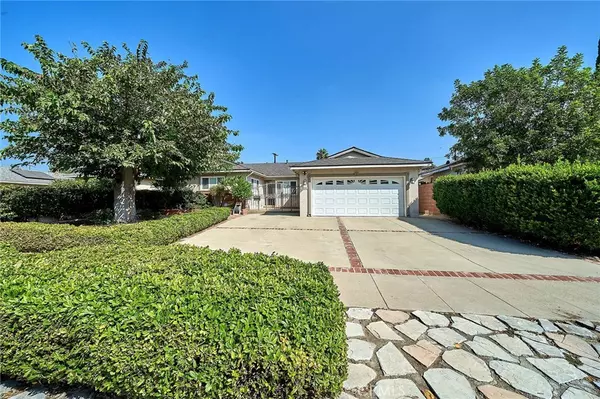
UPDATED:
12/16/2024 11:47 AM
Key Details
Property Type Single Family Home
Sub Type Single Family Residence
Listing Status Active
Purchase Type For Sale
Square Footage 1,572 sqft
Price per Sqft $648
MLS Listing ID SR24191514
Bedrooms 4
Full Baths 2
Half Baths 1
Construction Status Additions/Alterations
HOA Y/N No
Year Built 1959
Lot Size 8,441 Sqft
Property Description
Adding to its appeal are two versatile bonus rooms that enhance the home's functionality. One offers the perfect setting for a grand dining room or a welcoming family room, while the other can be transformed into a private gym, vibrant entertainment area, or productive home office. Together, these bonus spaces provide approximately 583 square feet, increasing the total usable living area to an impressive 2,155 square feet.
The layout of the home is both inviting and practical. A bright and airy living room, a cozy family room, and a charming patio create spaces ideal for both everyday living and entertaining. The home's understated front view exudes a sense of calm and permanence, making a lasting first impression. Inside, three of the bedrooms are flooded with natural light, offering peaceful retreats for rest and relaxation. The fourth bedroom, conveniently situated near the entrance, provides privacy and versatility, perfect for use as an office or multipurpose space.
Step outside into the enchanting garden—a true sanctuary that reflects the owner's vision for creating a haven for gatherings, play, and relaxation. This beautifully landscaped space is perfect for hosting lively celebrations, watching children play, or simply unwinding with loved ones. It's more than just a yard—it's a vibrant gathering place where cherished memories are made.
The home's upgrades add to its appeal, including a newly replaced asphalt shingle roof in August of this year, completed at a cost of $24,800. This significant improvement ensures peace of mind and underscores the meticulous care that has been invested in maintaining the property.
Don't miss the rare opportunity to own this thoughtfully upgraded and beautifully designed home. It's more than a house—it's the backdrop for your next chapter, where comfort, elegance, and timeless memories await.
Location
State CA
County Los Angeles
Area Noh - North Hills
Zoning LARS
Rooms
Main Level Bedrooms 4
Interior
Interior Features Breakfast Bar, Laminate Counters, All Bedrooms Down
Heating Central
Cooling Central Air
Flooring Laminate
Fireplaces Type Living Room
Fireplace Yes
Appliance Dishwasher, Gas Oven, Water Heater
Laundry Laundry Room
Exterior
Parking Features Door-Single, Garage
Garage Spaces 2.0
Garage Description 2.0
Fence Brick
Pool None
Community Features Park, Sidewalks
Utilities Available Cable Available, Electricity Available, Electricity Connected, Natural Gas Available, Natural Gas Connected, Phone Available, Phone Connected, Sewer Available, Sewer Connected, Water Available, Water Connected
View Y/N No
View None
Roof Type Shingle
Accessibility None
Attached Garage Yes
Total Parking Spaces 2
Private Pool No
Building
Lot Description 0-1 Unit/Acre
Dwelling Type House
Story 1
Entry Level One
Foundation None
Sewer Public Sewer
Water Public
Level or Stories One
New Construction No
Construction Status Additions/Alterations
Schools
School District Los Angeles Unified
Others
Senior Community No
Tax ID 2671030016
Security Features Fire Detection System,Smoke Detector(s)
Acceptable Financing Cash, Cash to New Loan, Conventional, 1031 Exchange, Fannie Mae, Freddie Mac, Government Loan
Listing Terms Cash, Cash to New Loan, Conventional, 1031 Exchange, Fannie Mae, Freddie Mac, Government Loan
Special Listing Condition Standard

GET MORE INFORMATION






