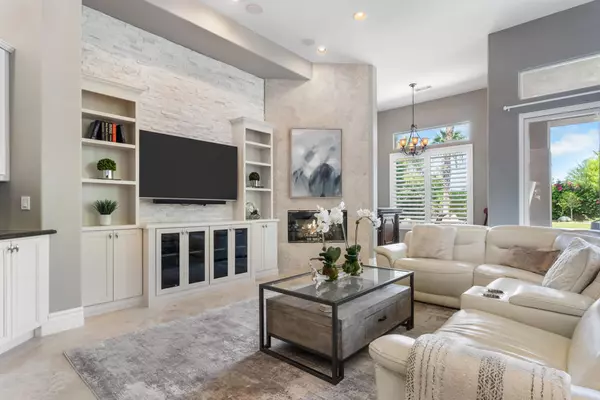UPDATED:
12/14/2024 04:41 AM
Key Details
Property Type Single Family Home
Sub Type Single Family Residence
Listing Status Active
Purchase Type For Sale
Square Footage 2,975 sqft
Price per Sqft $476
Subdivision Mountain View Cc
MLS Listing ID 219116323DA
Bedrooms 3
Full Baths 4
Condo Fees $510
HOA Fees $510/mo
HOA Y/N Yes
Year Built 2004
Lot Size 10,890 Sqft
Property Description
Location
State CA
County Riverside
Area 313 - La Quinta South Of Hwy 111
Interior
Interior Features Separate/Formal Dining Room, Partially Furnished, Walk-In Pantry
Heating Central
Cooling Central Air
Flooring Stone, Wood
Fireplaces Type Gas, Living Room
Fireplace Yes
Appliance Dishwasher, Gas Range, Microwave, Refrigerator, Trash Compactor
Exterior
Parking Features Driveway, Golf Cart Garage
Garage Spaces 3.0
Garage Description 3.0
Fence Brick
Pool Electric Heat, In Ground, Salt Water
Community Features Gated
Amenities Available Clubhouse, Fitness Center, Golf Course, Lake or Pond, Tennis Court(s)
View Y/N No
Attached Garage Yes
Total Parking Spaces 3
Private Pool Yes
Building
Lot Description Back Yard, Cul-De-Sac, Front Yard, Landscaped, Planned Unit Development, Sprinklers Timer, Sprinkler System
Story 1
Entry Level One
Level or Stories One
New Construction No
Others
Senior Community No
Tax ID 777330045
Security Features Gated Community,24 Hour Security
Acceptable Financing Cash, Cash to New Loan, Conventional
Listing Terms Cash, Cash to New Loan, Conventional
Special Listing Condition Standard






