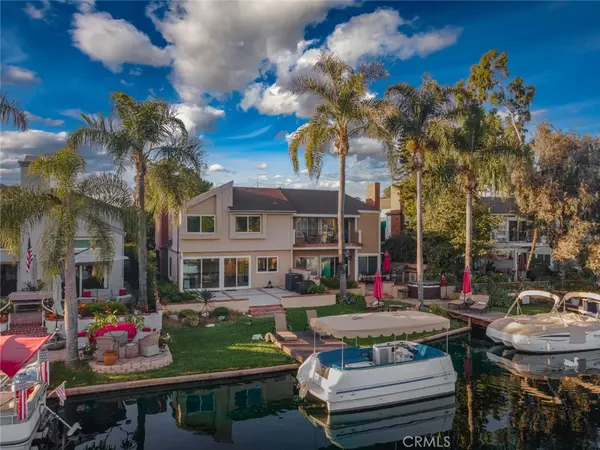UPDATED:
01/01/2025 05:11 PM
Key Details
Property Type Single Family Home
Sub Type Single Family Residence
Listing Status Active
Purchase Type For Rent
Square Footage 2,068 sqft
Subdivision Deane Lake Homes (Dl)
MLS Listing ID PW24207681
Bedrooms 4
Full Baths 3
Condo Fees $280
HOA Fees $280/mo
HOA Y/N Yes
Year Built 1973
Lot Size 3,358 Sqft
Property Description
Location
State CA
County Orange
Area Ls - Lake Forest South
Rooms
Main Level Bedrooms 1
Interior
Interior Features Breakfast Area, Ceiling Fan(s), Eat-in Kitchen, High Ceilings, Open Floorplan, Quartz Counters, Recessed Lighting, Bedroom on Main Level, Walk-In Closet(s)
Heating Central
Cooling Central Air
Flooring Laminate, Wood
Fireplaces Type Gas, Living Room
Furnishings Negotiable
Fireplace Yes
Appliance Dishwasher, Gas Oven, Refrigerator
Laundry Inside, Laundry Room
Exterior
Parking Features Direct Access, Garage Faces Front, Garage
Garage Spaces 2.0
Garage Description 2.0
Pool Heated, In Ground, Association
Community Features Fishing, Lake
Amenities Available Clubhouse, Sport Court, Fitness Center, Pickleball, Pool, Spa/Hot Tub, Tennis Court(s)
Waterfront Description Dock Access,Lake
View Y/N Yes
View Lake, Water
Attached Garage Yes
Total Parking Spaces 2
Private Pool No
Building
Lot Description 0-1 Unit/Acre, Front Yard, Garden, Landscaped, Level, Rectangular Lot, Secluded, Sprinkler System, Street Level, Yard
Dwelling Type House
Story 2
Entry Level Two
Foundation Slab
Sewer Public Sewer
Water Public
Level or Stories Two
New Construction No
Schools
Middle Schools Serrano Intermediate
High Schools El Toro
School District Saddleback Valley Unified
Others
Pets Allowed Breed Restrictions, Call
HOA Name Lake Forest Community Association
Senior Community No
Tax ID 61728532
Special Listing Condition Standard
Pets Allowed Breed Restrictions, Call






