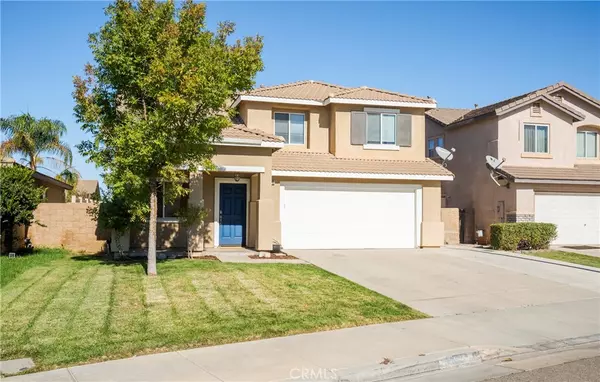UPDATED:
01/16/2025 03:51 AM
Key Details
Property Type Single Family Home
Sub Type Single Family Residence
Listing Status Active
Purchase Type For Sale
Square Footage 2,000 sqft
Price per Sqft $287
MLS Listing ID CV24230776
Bedrooms 4
Full Baths 2
Half Baths 1
Condo Fees $32
Construction Status Updated/Remodeled,Turnkey
HOA Fees $32/mo
HOA Y/N No
Year Built 2003
Lot Size 4,356 Sqft
Property Description
Location
State CA
County Riverside
Area 699 - Not Defined
Zoning R-2-4000
Interior
Interior Features Eat-in Kitchen, Granite Counters, High Ceilings, Open Floorplan, All Bedrooms Up, Primary Suite, Walk-In Closet(s)
Heating Central
Cooling Central Air
Flooring Laminate, Tile
Fireplaces Type None
Fireplace No
Appliance Gas Range
Laundry Inside, Laundry Room, Upper Level
Exterior
Parking Features Driveway, Garage Faces Front, Garage
Garage Spaces 2.0
Garage Description 2.0
Fence Vinyl, Wood
Pool None
Community Features Curbs, Sidewalks
Amenities Available Maintenance Grounds
View Y/N Yes
View Neighborhood
Roof Type Concrete,Tile
Porch Covered
Attached Garage Yes
Total Parking Spaces 4
Private Pool No
Building
Lot Description Cul-De-Sac, Yard
Dwelling Type House
Story 2
Entry Level Two
Foundation Slab
Sewer Public Sewer
Water Public
Architectural Style Traditional
Level or Stories Two
New Construction No
Construction Status Updated/Remodeled,Turnkey
Schools
School District Menifee Union
Others
Senior Community No
Tax ID 360480034
Acceptable Financing Submit
Listing Terms Submit
Special Listing Condition Standard






