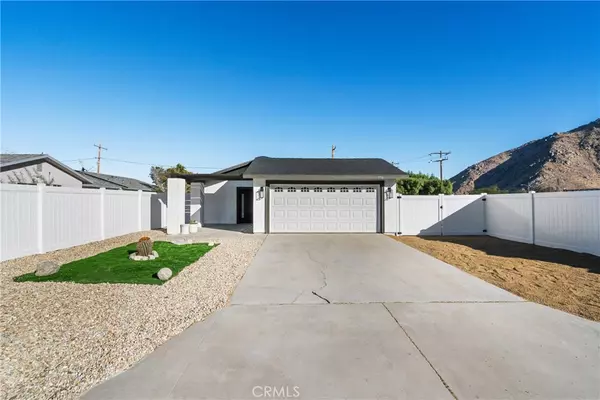UPDATED:
01/19/2025 08:45 PM
Key Details
Property Type Single Family Home
Sub Type Single Family Residence
Listing Status Active
Purchase Type For Sale
Square Footage 1,404 sqft
Price per Sqft $302
Subdivision Palm Springs C.C. (33113)
MLS Listing ID CV24237473
Bedrooms 3
Full Baths 2
Construction Status Turnkey
HOA Y/N No
Year Built 1980
Lot Size 7,840 Sqft
Property Description
New kitchen , new bathroom's, new flooring, new fixtures, new electric panel , AC and heating, new fencing… a must see! don't miss out a charming single-family residence located in the vibrant city of Palm Springs, California. This cozy 3-bedroom, 2-bathroom's home is perfect for those seeking comfort and convenience in a prime location.
The spacious living area offers a welcoming atmosphere, ideal for relaxing or entertaining guests. The home is well-maintained and provides an excellent opportunity for customization to suit your personal style. The kitchen is bright and functional, making it a delightful space for preparing meals and enjoying family time.
Situated in a sought-after neighborhood, this home offers easy access to local amenities. Within a short drive, you'll find popular shopping centers like Desert Hills Premium Outlets and Palm Springs Mall, offering a variety of dining, retail, and entertainment options. For outdoor enthusiasts, the nearby Indian Canyons and Joshua Tree National Park provide beautiful hiking trails and scenic views.
Commuting is a breeze with quick access to major fwy, including Interstate 10, making it easy to connect to neighboring cities. Palm Springs International Airport is just a short drive, offering convenient travel options for both business and leisure.
Families will appreciate the proximity to well-rated schools like Hot Springs High School and Ramon Elementary School, both just a short distance.
Whether you're looking for a year-round residence or a vacation home, 15916 Oreana Way offers the perfect blend of comfort, convenience, and potential.
Location
State CA
County Riverside
Area 331 - North End Palm Springs
Zoning R-1
Rooms
Main Level Bedrooms 3
Interior
Interior Features Breakfast Bar, Brick Walls, Ceiling Fan(s), Granite Counters, Open Floorplan, Recessed Lighting, All Bedrooms Down
Heating Central
Cooling Central Air
Flooring Laminate
Fireplaces Type None
Fireplace No
Appliance Dishwasher
Laundry Electric Dryer Hookup
Exterior
Exterior Feature Lighting
Parking Features Concrete, Direct Access, Driveway Level, Driveway, Garage Faces Front, Garage, Gravel, RV Access/Parking, One Space
Garage Spaces 2.0
Garage Description 2.0
Fence New Condition, Vinyl
Pool None
Community Features Sidewalks
View Y/N Yes
View Desert, Neighborhood
Roof Type Shingle
Porch Front Porch, Open, Patio
Attached Garage Yes
Total Parking Spaces 2
Private Pool No
Building
Lot Description 0-1 Unit/Acre, Back Yard, Desert Front, Front Yard, Level, Yard
Dwelling Type House
Story 1
Entry Level One
Foundation Slab
Sewer Public Sewer
Water Public
Level or Stories One
New Construction No
Construction Status Turnkey
Schools
School District Palm Springs Unified
Others
Senior Community No
Tax ID 522221033
Security Features Fire Sprinkler System
Acceptable Financing Cash, Conventional, FHA, VA Loan
Listing Terms Cash, Conventional, FHA, VA Loan
Special Listing Condition Standard






