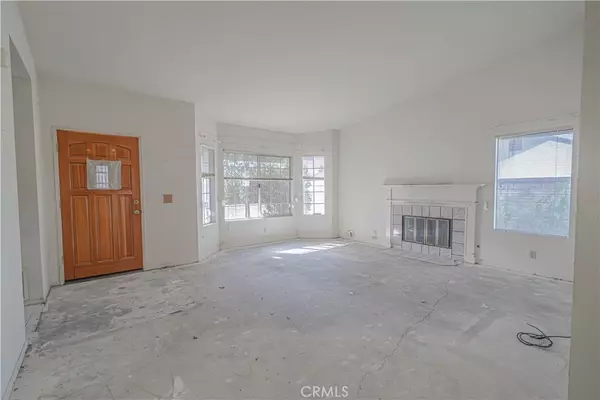UPDATED:
12/26/2024 06:16 PM
Key Details
Property Type Single Family Home
Sub Type Single Family Residence
Listing Status Pending
Purchase Type For Sale
Square Footage 1,279 sqft
Price per Sqft $468
MLS Listing ID SR24246009
Bedrooms 3
Full Baths 2
HOA Y/N No
Year Built 1985
Lot Size 7,122 Sqft
Property Description
Offering a rare opportunity through our Exclusive Dream Home Program - "The New Way to Buy and Sell and Old Home". Imagine the thrill of designing your dream home with the convenience and efficiency of new construction, all without the typical wait, confinement of the builders choice of finishes and overpriced upgrades.
You have the unique advantage of working with our designers and contractors or choosing your own and selecting your upgrades, finishes and final touches, just like you would with a brand new home. Why wait for someone else's vision?
The Best Part? All the renovations are completed during escrow and included into the final sales price, with your lender financing the entire project - no need to worry about additional funds for remodeling after the purchase. Allowing you to move into a fully renovated home just how you like it.
Prefer to take on the renovations yourself? You can also purchase the home “as-is”, perfect for those who enjoy a hands on project, want to rehab and sell or enjoy the home's current “Charm”.
With turn key homes in this sough- after neighborhood selling for over $ , 27826 Crookshank is not only a dream home in the making but also a smart investment. Don't miss this exceptional opportunity to create your ideal dream home.
Contact us today to discover how you can take advantage of our Exclusive Dream Home Program with any type of Loan Program and make 27826 Crookshank your Perfect Home!
Walking Distance to Award Winning Foster Elementary School. Close to Restaurants, Shopping, and Easy Freeway Access. No HOAs or Mello Roos.
Location
State CA
County Los Angeles
Area Copn - Copper Hill North
Zoning SCUR2
Rooms
Main Level Bedrooms 3
Interior
Interior Features All Bedrooms Down
Heating Central, Solar
Cooling Central Air
Flooring Vinyl
Fireplaces Type Family Room
Fireplace Yes
Appliance Dishwasher, Gas Range, Microwave, Refrigerator
Laundry Laundry Room
Exterior
Parking Features Garage
Garage Spaces 2.0
Garage Description 2.0
Pool None
Community Features Street Lights, Sidewalks
View Y/N No
View None
Attached Garage Yes
Total Parking Spaces 2
Private Pool No
Building
Lot Description Zero Lot Line
Dwelling Type House
Story 1
Entry Level One
Sewer Public Sewer
Water Public
Architectural Style Contemporary
Level or Stories One
New Construction No
Schools
School District William S. Hart Union
Others
Senior Community No
Tax ID 3244063048
Acceptable Financing Cash, Conventional
Green/Energy Cert Solar
Listing Terms Cash, Conventional
Special Listing Condition Probate Listing






