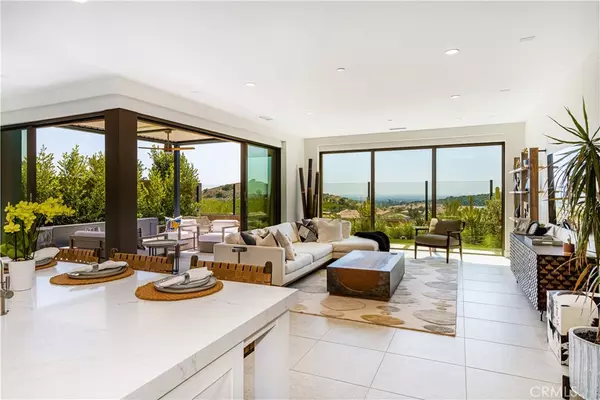UPDATED:
12/22/2024 08:14 PM
Key Details
Property Type Single Family Home
Sub Type Single Family Residence
Listing Status Active
Purchase Type For Rent
Square Footage 2,205 sqft
Subdivision Vivo
MLS Listing ID OC24250557
Bedrooms 3
Full Baths 2
Half Baths 1
HOA Y/N Yes
Year Built 2019
Lot Size 3,236 Sqft
Property Description
Location
State CA
County Orange
Area Oh - Orchard Hills
Interior
Interior Features Breakfast Bar, Built-in Features, Block Walls, Separate/Formal Dining Room, Furnished, Open Floorplan, Quartz Counters, Recessed Lighting, Wired for Data, All Bedrooms Up, Primary Suite, Walk-In Closet(s)
Heating Central
Cooling Central Air, Whole House Fan
Flooring Laminate, Tile, Wood
Fireplaces Type None
Inclusions Fully-furnished including washer, dryer, refrigerator
Furnishings Furnished
Fireplace No
Appliance Convection Oven, Dishwasher, Electric Oven, Disposal, Gas Range, Ice Maker, Microwave, Refrigerator, Range Hood, Tankless Water Heater, Vented Exhaust Fan, Water To Refrigerator, Water Heater, Water Purifier, Dryer, Washer
Laundry Inside, Laundry Room, Upper Level
Exterior
Parking Features Door-Multi, Direct Access, Garage Faces Front, Garage
Garage Spaces 2.0
Garage Description 2.0
Fence Block, Glass
Pool Association, Filtered, Heated, In Ground, Lap
Community Features Curbs, Foothills, Lake, Suburban, Sidewalks, Gated, Park
Utilities Available Electricity Connected, Natural Gas Connected, Sewer Connected, Water Connected
View Y/N Yes
View Catalina, City Lights, Coastline, Park/Greenbelt, Hills, Mountain(s), Neighborhood, Ocean, Panoramic, Trees/Woods
Roof Type Concrete,Tile
Porch Covered, Patio
Attached Garage Yes
Total Parking Spaces 2
Private Pool No
Building
Lot Description Close to Clubhouse, Corner Lot, Cul-De-Sac, Garden, Sprinklers In Rear, Landscaped, Level, Near Park
Dwelling Type House
Story 2
Entry Level Two
Sewer Public Sewer
Water Public
Architectural Style Mediterranean, Patio Home
Level or Stories Two
New Construction No
Schools
Elementary Schools Canyon View
Middle Schools Sierra Vista
High Schools Northwood
School District Irvine Unified
Others
Pets Allowed No
Senior Community No
Tax ID 93824173
Security Features Carbon Monoxide Detector(s),Fire Detection System,Fire Sprinkler System,Gated with Guard,Gated Community,Gated with Attendant,24 Hour Security,Smoke Detector(s),Security Guard
Pets Allowed No






