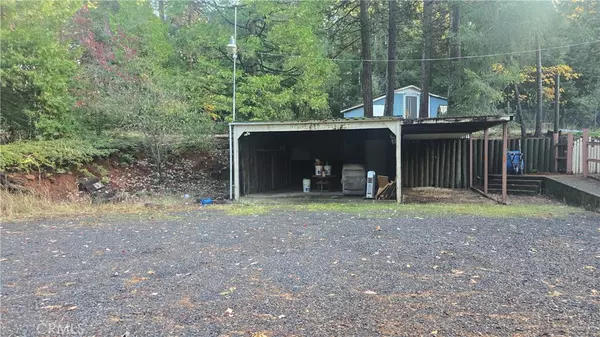UPDATED:
12/30/2024 03:08 PM
Key Details
Property Type Manufactured Home
Sub Type Manufactured On Land
Listing Status Active
Purchase Type For Sale
Square Footage 1,248 sqft
Price per Sqft $140
MLS Listing ID SN24225760
Bedrooms 2
Full Baths 2
Construction Status Fixer
HOA Y/N No
Year Built 1973
Lot Size 5.800 Acres
Property Description
Location
State CA
County Butte
Zoning U
Rooms
Other Rooms Second Garage, Outbuilding, Shed(s), Storage, Workshop
Main Level Bedrooms 2
Interior
Interior Features Breakfast Bar, Ceiling Fan(s), Separate/Formal Dining Room, Bar, All Bedrooms Down, Utility Room, Walk-In Pantry
Heating Wood Stove
Cooling Evaporative Cooling
Flooring Carpet, Vinyl
Fireplaces Type Free Standing, Living Room, Wood Burning
Fireplace Yes
Appliance Propane Oven, Propane Range, Refrigerator, Trash Compactor, Water Heater, Dryer, Washer
Laundry Washer Hookup, Inside, Laundry Room
Exterior
Parking Features Detached Carport, Driveway, Gravel, RV Access/Parking
Garage Spaces 2.0
Garage Description 2.0
Pool None
Community Features Hiking, Horse Trails, Hunting, Lake, Mountainous, Park, Rural, Water Sports, Fishing, Marina
Utilities Available Electricity Connected, Propane, Phone Available, Water Connected
View Y/N Yes
View Mountain(s), Trees/Woods
Roof Type Composition
Porch Rear Porch, Covered, Enclosed, Front Porch, Screened, Wood
Attached Garage No
Total Parking Spaces 2
Private Pool No
Building
Lot Description Back Yard, Front Yard, Horse Property, Trees, Yard
Dwelling Type Manufactured House
Story 1
Entry Level One
Foundation Pillar/Post/Pier
Sewer Septic Tank
Water Well
Level or Stories One
Additional Building Second Garage, Outbuilding, Shed(s), Storage, Workshop
New Construction No
Construction Status Fixer
Schools
School District Oroville Union
Others
Senior Community No
Tax ID 073110010000
Acceptable Financing Cash
Horse Property Yes
Horse Feature Riding Trail
Listing Terms Cash
Special Listing Condition Trust






