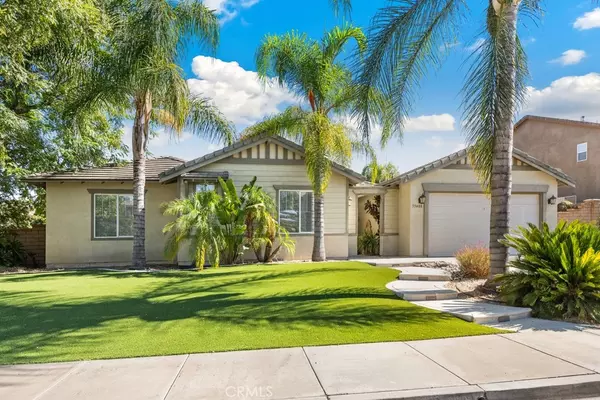UPDATED:
01/14/2025 03:29 AM
Key Details
Property Type Single Family Home
Sub Type Single Family Residence
Listing Status Active
Purchase Type For Sale
Square Footage 2,740 sqft
Price per Sqft $280
MLS Listing ID IG25004528
Bedrooms 4
Full Baths 3
Condo Fees $14
HOA Fees $14/mo
HOA Y/N Yes
Year Built 2003
Lot Size 0.270 Acres
Property Description
Welcome to this stunning 4-bedroom, 3-bath home, a perfect blend of comfort and style, ideal for creating lifelong memories. Recently upgraded with brand-new flooring and new toilets throughout, the interior exudes modern elegance and practicality.
The gourmet kitchen is designed to inspire, featuring granite countertops, a spacious island with a breakfast bar, sleek black appliances, ample cabinetry, neutral tile flooring, and recessed lighting. Adjacent to the kitchen, the inviting family room boasts high-grade laminate wood flooring, built-in surround sound speakers, custom neutral paint, large baseboards, and expansive windows that bathe the space in natural light while offering serene views of the backyard.
This home includes a private casita with its own entrance, opening into a charming courtyard, making it ideal for hosting guests, accommodating multi-generational living, or serving as a home office. The luxurious master suite features stained concrete floors, a large walk-in closet, and tranquil backyard views. The ensuite bath offers dual sinks, a jacuzzi tub, neutral tile flooring, and a separate shower. Additional features include ceiling fans in every bedroom, a convenient laundry room equipped with cabinetry and a sink, custom paint, and elegant window coverings throughout.
The outdoor space is truly a paradise. A sparkling pool and spa are surrounded by lush, tropical landscaping, providing the perfect setting for relaxation and entertaining. A large palapa umbrella with a built-in bar adds a resort-like ambiance, while the low-maintenance artificial grass and numerous palm trees enhance the space. Situated on a corner lot, the backyard offers ultimate privacy.
Located in the desirable French Valley neighborhood, this home is conveniently close to shopping, freeways, parks, and highly-rated Temecula Valley schools. The seller is motivated and willing to credit the buyer for a quick close by the end of January, with an additional $5,000 bonus for closing within 14-21 days.
This exceptional home offers a versatile layout, stylish upgrades, and resort-style amenities in a prime location. Don't miss the opportunity to make it yours!
Location
State CA
County Riverside
Area Srcar - Southwest Riverside County
Zoning SP ZONE
Rooms
Main Level Bedrooms 4
Interior
Interior Features Breakfast Bar, Built-in Features, Ceiling Fan(s), High Ceilings, Recessed Lighting, Storage, Unfurnished
Heating Central
Cooling Central Air
Flooring See Remarks
Fireplaces Type Living Room
Fireplace Yes
Appliance Built-In Range, Dishwasher, Gas Cooktop
Laundry Inside, Laundry Room
Exterior
Parking Features Driveway, Garage, Paved
Garage Spaces 2.0
Garage Description 2.0
Fence Privacy
Pool Private
Community Features Curbs, Suburban, Sidewalks
Utilities Available Electricity Available, Electricity Connected
Amenities Available Maintenance Grounds
View Y/N Yes
View Neighborhood
Roof Type Tile
Accessibility Safe Emergency Egress from Home
Attached Garage Yes
Total Parking Spaces 4
Private Pool Yes
Building
Lot Description Back Yard, Front Yard, Lawn, Landscaped
Dwelling Type House
Story 1
Entry Level One
Sewer Unknown
Water Public
Level or Stories One
New Construction No
Schools
School District Temecula Unified
Others
HOA Name Morningstar One
Senior Community No
Tax ID 476211043
Acceptable Financing Cash, Conventional, Contract, Submit
Listing Terms Cash, Conventional, Contract, Submit
Special Listing Condition Standard






