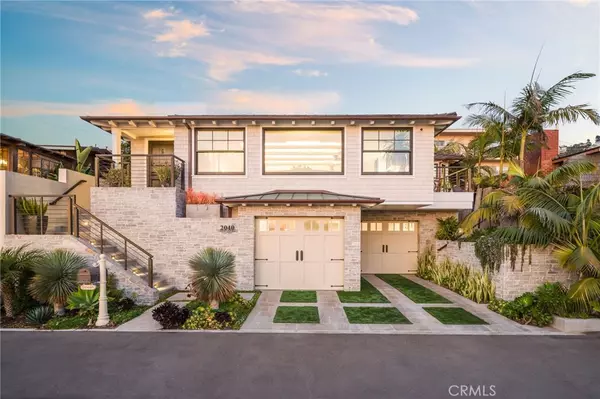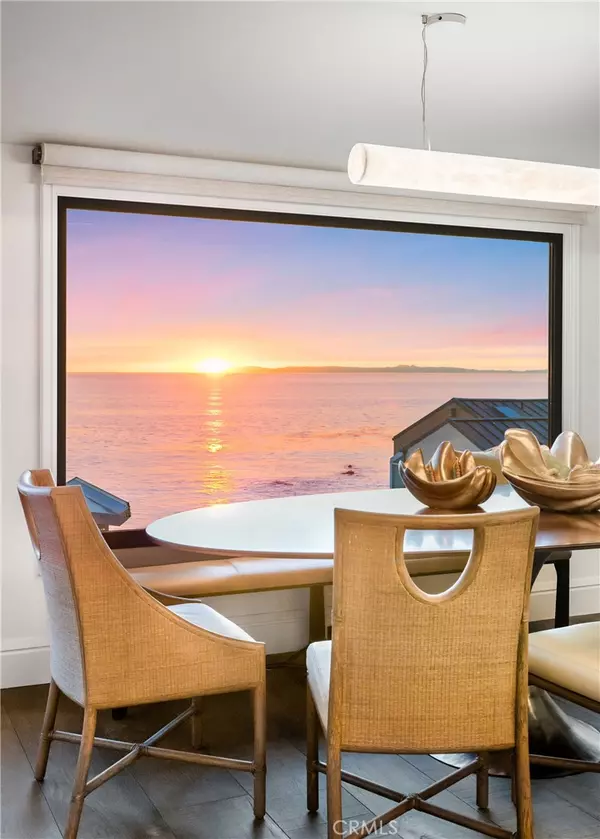UPDATED:
01/16/2025 08:38 PM
Key Details
Property Type Single Family Home
Sub Type Single Family Residence
Listing Status Active
Purchase Type For Sale
Square Footage 2,826 sqft
Price per Sqft $3,182
Subdivision Woods Cove (Wc)
MLS Listing ID LG25011189
Bedrooms 2
Full Baths 1
Half Baths 1
Three Quarter Bath 1
Construction Status Updated/Remodeled,Turnkey
HOA Y/N No
Year Built 2020
Lot Size 4,251 Sqft
Property Description
Location
State CA
County Orange
Area Lv - Laguna Village
Rooms
Main Level Bedrooms 1
Interior
Interior Features Beamed Ceilings, Breakfast Bar, Built-in Features, Balcony, Elevator, Open Floorplan, Quartz Counters, Recessed Lighting, Wired for Data, Bar, Wired for Sound, Bedroom on Main Level, Dressing Area, Entrance Foyer, Instant Hot Water, Primary Suite, Walk-In Closet(s)
Heating Central
Cooling Central Air
Flooring Stone, Wood
Fireplaces Type Living Room
Fireplace Yes
Appliance 6 Burner Stove, Built-In Range, Double Oven, Dishwasher, Freezer, Disposal, Gas Range, Microwave, Refrigerator, Water Softener
Laundry Inside, Laundry Room
Exterior
Exterior Feature Lighting, Rain Gutters
Parking Features Door-Multi, Direct Access, Garage Faces Front, Garage
Garage Spaces 3.0
Garage Description 3.0
Pool Heated, In Ground, Private
Community Features Street Lights, Sidewalks
Utilities Available Cable Available, Electricity Available, Natural Gas Available, Phone Available, Sewer Available, Water Available
Waterfront Description Across the Road from Lake/Ocean,Ocean Side Of Freeway,Ocean Side Of Highway
View Y/N Yes
View Catalina, Coastline, Ocean, Panoramic, Water
Roof Type Fire Proof
Attached Garage Yes
Total Parking Spaces 3
Private Pool Yes
Building
Lot Description 0-1 Unit/Acre, Back Yard, Landscaped, Yard
Dwelling Type House
Story 2
Entry Level Two
Sewer Public Sewer
Water Public
Architectural Style Custom
Level or Stories Two
New Construction No
Construction Status Updated/Remodeled,Turnkey
Schools
School District Laguna Beach Unified
Others
Senior Community No
Tax ID 64427809
Acceptable Financing Cash, Cash to New Loan, Conventional
Listing Terms Cash, Cash to New Loan, Conventional
Special Listing Condition Standard






