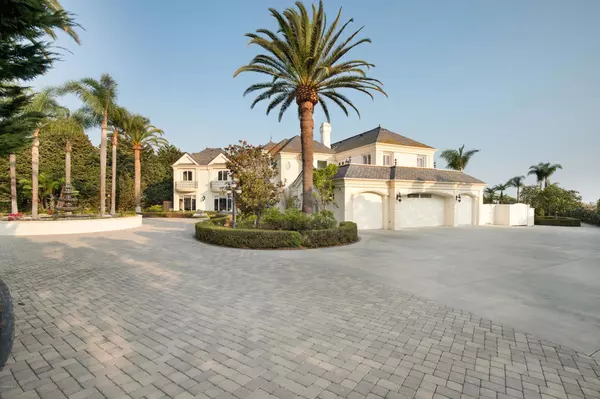For more information regarding the value of a property, please contact us for a free consultation.
Key Details
Sold Price $3,100,000
Property Type Single Family Home
Sub Type Single Family Residence
Listing Status Sold
Purchase Type For Sale
Square Footage 8,839 sqft
Price per Sqft $350
Subdivision Spanish Hills 1 - 422701
MLS Listing ID V0-218010454
Sold Date 12/21/18
Bedrooms 6
Full Baths 6
Half Baths 1
Condo Fees $160
Construction Status Updated/Remodeled,Turnkey
HOA Fees $160/mo
HOA Y/N Yes
Year Built 2000
Lot Size 1.853 Acres
Property Description
Nestled at the end of a caul-de-sac on a private, gated, 1.85 acre lot, lies one of Spanish Hills' most stunning estates. Designed and built with meticulous attention to detail and quality, no expense was spared in creating this magnificent and private retreat. The 7,989 sf main home features Italian marble throughout, an interior elevator, Rumford fireplaces, custom lighting, whole house media, individual room temperature controls, heated flooring and custom design features. The grounds boast elaborate fountains, gardens, statues, a grass volleyball court, half-court basketball court, bocce ball court, built-in BBQ, estate-wide backup generator system and discretely placed solar system that powers the entire estate! The property offers a 6-car garage with workshop and an 850 sf detached guesthouse. The privacy of the grounds and the natural beauty of the panoramic valley and mountain views further enhance this special home. Also, Location, Location, Location! Located above the 15th tee box at the Spanish Hills Country Club Golf Course, less than a mile from the Camarillo Airport and Jet Center, with Los Angeles to the south and Santa Barbara to the north. This exquisite estate is a rare find, an investment and an opportunity not to be missed!
Location
State CA
County Ventura
Area Vc43 - Las Posas Estates
Zoning RE-1AC
Interior
Interior Features Wet Bar, Breakfast Bar, Built-in Features, Balcony, Crown Molding, Cathedral Ceiling(s), Separate/Formal Dining Room, Elevator, High Ceilings, Multiple Staircases, Pantry, Recessed Lighting, Wired for Sound, Dressing Area, Jack and Jill Bath, Primary Suite
Heating Forced Air
Flooring Carpet, Wood
Fireplaces Type Decorative, Family Room, Gas, Living Room, Primary Bedroom
Fireplace Yes
Appliance Dishwasher, Freezer, Gas Cooktop, Disposal, Oven, Refrigerator, Range Hood, Trash Compactor
Laundry Laundry Chute, Laundry Room
Exterior
Exterior Feature Awning(s), Rain Gutters, Sport Court
Garage Circular Driveway, Gated
Garage Spaces 6.0
Garage Description 6.0
Fence Wrought Iron
Pool Above Ground, Lap
Community Features Gutter(s)
View Y/N Yes
View City Lights, Golf Course, Ocean, Valley
Roof Type Composition,Shingle
Total Parking Spaces 15
Private Pool Yes
Building
Lot Description Back Yard, Close to Clubhouse, Cul-De-Sac, Drip Irrigation/Bubblers, Landscaped, On Golf Course, Secluded
Story 2
Entry Level Two
Foundation Slab
Architectural Style French Provincial, Traditional
Level or Stories Two
New Construction No
Construction Status Updated/Remodeled,Turnkey
Others
HOA Name Spanish Hills
Senior Community No
Tax ID 1520251415
Security Features Carbon Monoxide Detector(s),Security Gate
Acceptable Financing Cash, Conventional
Green/Energy Cert Solar
Listing Terms Cash, Conventional
Special Listing Condition Standard
Read Less Info
Want to know what your home might be worth? Contact us for a FREE valuation!

Our team is ready to help you sell your home for the highest possible price ASAP

Bought with Joyce Rasp • Berkshire Hathaway HomeServices
GET MORE INFORMATION






