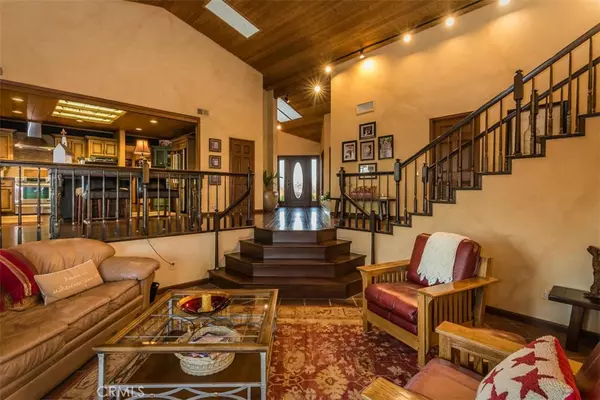For more information regarding the value of a property, please contact us for a free consultation.
Key Details
Sold Price $1,275,000
Property Type Single Family Home
Sub Type Single Family Residence
Listing Status Sold
Purchase Type For Sale
Square Footage 4,400 sqft
Price per Sqft $289
Subdivision Creston(60)
MLS Listing ID NS19022966
Sold Date 06/17/19
Bedrooms 6
Full Baths 3
Half Baths 1
Construction Status Turnkey
HOA Fees $100/ann
HOA Y/N Yes
Year Built 1985
Lot Size 20.630 Acres
Acres 20.63
Property Description
Step into the safety of this gated community as well as the excitement of this custom home. This Creston Hills Estate is nestled on 20.6± hilltop acres with panoramic views. The home boasts 4,400± sq. ft. of living space and offers 6 bedrooms, 3.5 bathrooms, and a chef’s gourmet kitchen. Additional amenities include cathedral ceilings, tile and handsome hardwood floors sunken living room, a game room, 2 Fireplaces, French doors, private decks, large covered patio and quality design and detail are uniquely presented throughout. Bring your horses, there is a 4,000± sq. ft. barn with 4 horse stalls and 4 covered pens. Enjoy the 650± olive orchard with room for more.
Location
State CA
County San Luis Obispo
Area Crst - Creston
Zoning AG
Rooms
Other Rooms Barn(s), Shed(s), Workshop
Main Level Bedrooms 6
Ensuite Laundry Inside, Laundry Room
Interior
Interior Features Balcony, Ceiling Fan(s), Cathedral Ceiling(s), Pantry, Workshop
Laundry Location Inside,Laundry Room
Heating Forced Air, Propane
Cooling Central Air
Flooring Stone, Wood
Fireplaces Type Family Room, Free Standing, Living Room, Wood Burning
Fireplace Yes
Appliance Built-In Range, Double Oven, Disposal, Microwave, Refrigerator, Solar Hot Water
Laundry Inside, Laundry Room
Exterior
Garage Covered, Driveway, Garage Faces Rear, RV Access/Parking
Garage Spaces 3.0
Garage Description 3.0
Fence Privacy
Pool None
Community Features Rural, Gated
Utilities Available Phone Connected, See Remarks
Amenities Available Controlled Access, Other
View Y/N Yes
View Orchard, Panoramic
Roof Type Concrete
Porch Covered, Deck, Patio
Parking Type Covered, Driveway, Garage Faces Rear, RV Access/Parking
Attached Garage Yes
Total Parking Spaces 3
Private Pool No
Building
Lot Description Agricultural, Horse Property, Orchard(s), Paved, Sprinkler System
Story Two
Entry Level Two
Foundation Slab
Sewer Septic Tank
Water Shared Well
Level or Stories Two
Additional Building Barn(s), Shed(s), Workshop
New Construction No
Construction Status Turnkey
Schools
School District Paso Robles Joint Unified
Others
HOA Name Creston Hills Estates
Senior Community No
Tax ID 043061010
Security Features Security Gate,Gated Community
Acceptable Financing Cash, Cash to New Loan
Horse Property Yes
Listing Terms Cash, Cash to New Loan
Financing Conventional
Special Listing Condition Standard
Read Less Info
Want to know what your home might be worth? Contact us for a FREE valuation!

Our team is ready to help you sell your home for the highest possible price ASAP

Bought with Brooke Townsend • Coldwell Banker Premier RE
GET MORE INFORMATION






