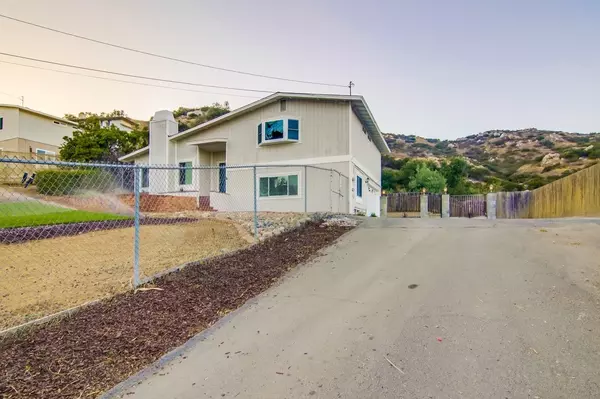For more information regarding the value of a property, please contact us for a free consultation.
Key Details
Sold Price $580,000
Property Type Single Family Home
Sub Type Single Family Residence
Listing Status Sold
Purchase Type For Sale
Square Footage 1,748 sqft
Price per Sqft $331
Subdivision Lakeside
MLS Listing ID 180031049
Sold Date 07/16/18
Bedrooms 4
Full Baths 3
HOA Y/N No
Year Built 1984
Lot Size 0.450 Acres
Acres 0.45
Property Description
This remodeled home is located on nearly half an acre zoned for animals. The large lot features plenty of room for your animals, boat/RV and has a sparkling blue pool with a waterslide in the back yard. The remodel includes new central heat & air, laminate wood flooring, recessed lighting, tiled bathrooms with new vanities and a spacious kitchen with quartz counters, a pantry and stainless steel appliances. The private location is tucked back in the hills with panoramic views of the surrounding mountains. Neighborhoods: Lakeside Equipment: Fire Sprinklers, Range/Oven, Shed(s) Other Fees: 0 Sewer: Sewer Connected Topography: LL
Location
State CA
County San Diego
Area 92040 - Lakeside
Rooms
Ensuite Laundry Electric Dryer Hookup, In Garage
Interior
Interior Features Built-in Features, Ceiling Fan(s), High Ceilings, Open Floorplan, Pantry, Stone Counters, Recessed Lighting, Storage
Laundry Location Electric Dryer Hookup,In Garage
Heating Forced Air, Fireplace(s), Natural Gas
Cooling Central Air
Flooring Carpet, Laminate, Tile
Fireplaces Type Living Room
Fireplace Yes
Appliance Counter Top, Dishwasher, Disposal, Microwave, Warming Drawer
Laundry Electric Dryer Hookup, In Garage
Exterior
Garage Asphalt, Direct Access, Door-Single, Driveway, Garage, Garage Faces Side
Garage Spaces 2.0
Garage Description 2.0
Fence Chain Link, Wood, Wrought Iron
Pool In Ground, Private
View Y/N Yes
View Mountain(s), Panoramic, Rocks
Roof Type Composition
Porch Concrete, Deck, Open, Patio, Wood
Parking Type Asphalt, Direct Access, Door-Single, Driveway, Garage, Garage Faces Side
Total Parking Spaces 12
Private Pool Yes
Building
Story 3
Entry Level Three Or More
Level or Stories Three Or More
Others
Tax ID 3790233000
Security Features Carbon Monoxide Detector(s),Fire Detection System,Smoke Detector(s)
Acceptable Financing Cash, Conventional, FHA, VA Loan
Listing Terms Cash, Conventional, FHA, VA Loan
Financing Conventional
Read Less Info
Want to know what your home might be worth? Contact us for a FREE valuation!

Our team is ready to help you sell your home for the highest possible price ASAP

Bought with Brandy Pike • eXp Realty of California Inc
GET MORE INFORMATION






