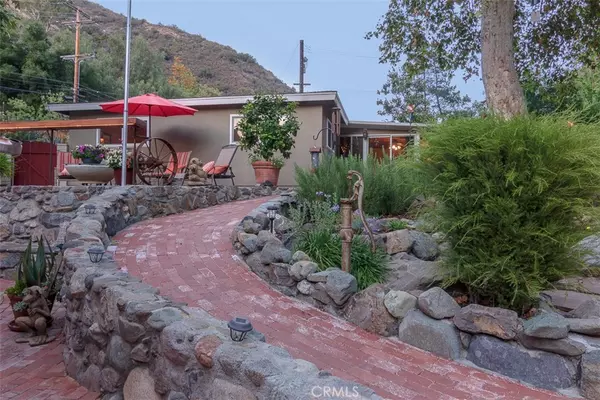For more information regarding the value of a property, please contact us for a free consultation.
Key Details
Sold Price $810,000
Property Type Single Family Home
Sub Type Single Family Residence
Listing Status Sold
Purchase Type For Sale
Square Footage 1,488 sqft
Price per Sqft $544
Subdivision Silverado (Sc)
MLS Listing ID OC18217627
Sold Date 11/08/18
Bedrooms 3
Full Baths 1
Half Baths 1
Construction Status Building Permit,Updated/Remodeled,Turnkey
HOA Y/N No
Year Built 1970
Property Description
Reminiscent of a time when craftsmanship and quality mattered, this remodeled and upgraded home has been designed with a cozy ambiance that will make you want to stay. The attention to every detail is an absolute pleasure. Upon entering through the solid wood mission style door with leaded glass window, your eyes are immediately drawn to the wooden vaulted ceiling. Skylights highlight the Venetian plaster finish on the walls and an expanse of warm toned hardwood flooring invites you in.
The kitchen boasts custom maple cabinetry, granite counters, tile back splash, custom lighting, stainless steel appliances and a convenient wine fridge. The kitchen opens across a peninsula island and breakfast bar into the living spaces. The living room has a wall of windows to admire the patio and creek.
The bathroom features a distressed barn wood vanity with copper counter top. The tub looks like stone and ties together the slate floor and matching tub surround.
The backyard accommodates any conceivable use, there is plenty of room for gardening, meditating or partying. The spa area has a fire pit and built in seating.
BUT WAIT, there’s more! The incredible 1500 sq. ft. barn style garage is heated and cooled, currently configured to house 5 cars this structure could be a woodworkers or artist’s dream studio.
Additionally, there is an additional large storage structure as well as room to park an RV or Boat.
Location
State CA
County Orange
Area Si - Silverado Canyon
Rooms
Other Rooms Barn(s), Outbuilding, Workshop
Main Level Bedrooms 3
Ensuite Laundry Laundry Room
Interior
Interior Features Built-in Features, Ceiling Fan(s), Crown Molding, Cathedral Ceiling(s), Granite Counters, High Ceilings, Open Floorplan, Recessed Lighting, Storage, Track Lighting, All Bedrooms Down, Bedroom on Main Level, Main Level Master, Workshop
Laundry Location Laundry Room
Heating Central, Wood Stove
Cooling Central Air
Flooring Carpet, Stone, Tile, Wood
Fireplaces Type Family Room, Fire Pit, Raised Hearth, Wood Burning
Fireplace Yes
Appliance Dishwasher, Disposal, Propane Range, Warming Drawer
Laundry Laundry Room
Exterior
Garage Concrete, Covered, Driveway Level, Garage Faces Front, Garage, Gravel, Heated Garage, Oversized, Private, RV Access/Parking, Tandem, Uncovered, Workshop in Garage
Garage Spaces 5.0
Garage Description 5.0
Pool None
Community Features Near National Forest, Rural
Utilities Available Cable Connected, Electricity Connected, Propane, Water Connected
Waterfront Description Creek
View Y/N Yes
View Mountain(s), Neighborhood, Creek/Stream
Accessibility Safe Emergency Egress from Home, Accessible Doors, Accessible Hallway(s)
Porch Brick, Concrete, Patio
Parking Type Concrete, Covered, Driveway Level, Garage Faces Front, Garage, Gravel, Heated Garage, Oversized, Private, RV Access/Parking, Tandem, Uncovered, Workshop in Garage
Attached Garage No
Total Parking Spaces 15
Private Pool No
Building
Lot Description Gentle Sloping, Horse Property, Irregular Lot, Secluded
Faces North
Story 1
Entry Level One
Foundation Combination
Sewer Septic Tank
Water Public
Architectural Style Cottage
Level or Stories One
Additional Building Barn(s), Outbuilding, Workshop
New Construction No
Construction Status Building Permit,Updated/Remodeled,Turnkey
Schools
School District Orange Unified
Others
Senior Community No
Tax ID 10517180
Security Features Carbon Monoxide Detector(s),Smoke Detector(s)
Acceptable Financing Cash, Cash to New Loan, Conventional
Horse Property Yes
Listing Terms Cash, Cash to New Loan, Conventional
Financing Cash
Special Listing Condition Standard
Read Less Info
Want to know what your home might be worth? Contact us for a FREE valuation!

Our team is ready to help you sell your home for the highest possible price ASAP

Bought with Marion Schuller • Coldwell Banker Res. Brokerage
GET MORE INFORMATION






