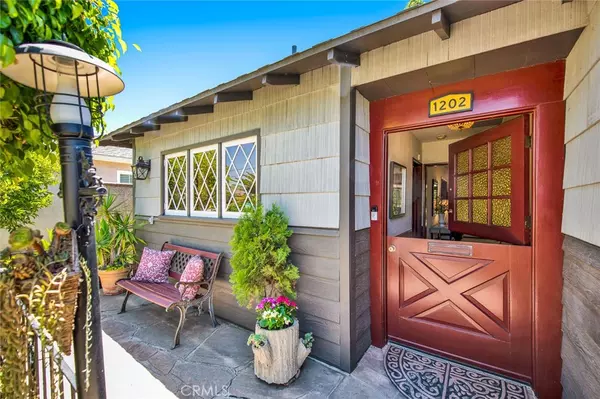For more information regarding the value of a property, please contact us for a free consultation.
Key Details
Sold Price $950,000
Property Type Single Family Home
Sub Type Single Family Residence
Listing Status Sold
Purchase Type For Sale
Square Footage 1,555 sqft
Price per Sqft $610
Subdivision Bixby Terrace (Bt)
MLS Listing ID PW21108772
Sold Date 07/12/21
Bedrooms 4
Full Baths 2
Half Baths 1
HOA Y/N No
Year Built 1950
Lot Size 7,405 Sqft
Property Description
Welcome to 1202 E Roosevelt Road, a Single Level Dream Home Situated on a Corner Lot in the Heart of Long Beach. This Immaculate Home Showcases Four Bedrooms, Two and a Half Bathrooms (One Bedroom and Bathroom Located in the Studio That has a Private Entrance), New Carpet, and Ample Natural Light Throughout. The Fully Remodeled Kitchen Features New White Shaker Cabinets, Quartz Counters, Stainless Steel Appliances, Peninsula Seating, and Opens to the Dining Room. The Family Room Showcases a Cozy Fireplace, Wood Beamed Vaulted Ceiling, Skylights, and Opens to the Backyard Which is Perfect for Entertaining. The Spacious Master Bedroom Features a Closet with Wood Paneled Doors and Additional Seating Area with a Vaulted Ceiling, Chandelier, Skylights, and Backyard Access. The Lush Backyard Enjoys Beautiful Hardscape, Garden, and Multiple Seating Areas. Attached Two Car Garage. Newer HVAC, Newer Water Heater, Updated Electrical Panel, Newer Roof, New Interior Paint, New Carpet, and Upgraded Siding on the Home. Short Walk to Somerset Park and Hughes Middle School. Easy Access to Shops, Restaurants, and 405/710/91 Freeways. 1202 E Roosevelt is a Must See!
Location
State CA
County Los Angeles
Area 6 - Bixby, Bixby Knolls, Los Cerritos
Rooms
Main Level Bedrooms 4
Interior
Interior Features Beamed Ceilings, Ceiling Fan(s), Cathedral Ceiling(s), Paneling/Wainscoting, Bedroom on Main Level, Main Level Master
Heating Central
Cooling Central Air
Flooring Carpet, Stone
Fireplaces Type Family Room
Fireplace Yes
Appliance Dishwasher, Microwave
Laundry In Garage
Exterior
Parking Features Door-Single, Driveway, Garage, Garage Faces Rear
Garage Spaces 2.0
Garage Description 2.0
Pool None
Community Features Curbs, Sidewalks
View Y/N No
View None
Porch Concrete, Patio
Attached Garage Yes
Total Parking Spaces 2
Private Pool No
Building
Lot Description Back Yard, Corner Lot, Front Yard, Lawn, Landscaped
Story 1
Entry Level One
Sewer Public Sewer
Water Public
Level or Stories One
New Construction No
Schools
Elementary Schools Longfellow
Middle Schools Hughes
High Schools Polytechnic
School District Long Beach Unified
Others
Senior Community No
Tax ID 7137032001
Acceptable Financing Cash, Cash to New Loan
Listing Terms Cash, Cash to New Loan
Financing Conventional
Special Listing Condition Standard
Read Less Info
Want to know what your home might be worth? Contact us for a FREE valuation!

Our team is ready to help you sell your home for the highest possible price ASAP

Bought with Ryan Byrne • RE/MAX Fine Homes





