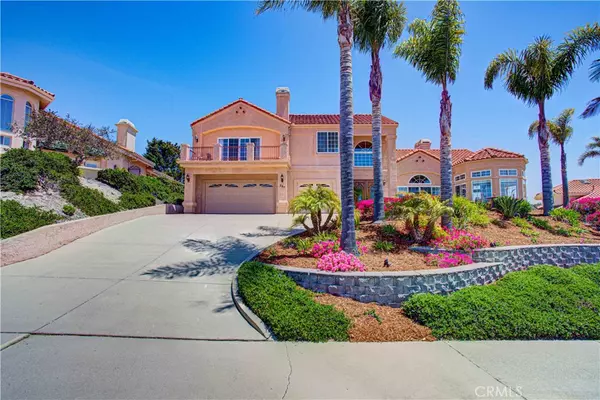For more information regarding the value of a property, please contact us for a free consultation.
Key Details
Sold Price $1,377,000
Property Type Single Family Home
Sub Type Single Family Residence
Listing Status Sold
Purchase Type For Sale
Square Footage 3,171 sqft
Price per Sqft $434
Subdivision East Of 101(500)
MLS Listing ID PI21118767
Sold Date 07/30/21
Bedrooms 4
Full Baths 2
Three Quarter Bath 1
Construction Status Turnkey
HOA Y/N No
Year Built 1998
Lot Size 0.440 Acres
Property Description
Million dollar coastal views! This gorgeous, classic and updated two-story hilltop home has spectacular coastline, valley, and dune views from almost every angle! This 4-bedroom home offers 3 bedrooms upstairs and 1 bedroom plus an apartment/office bonus space downstairs. The upstairs Master bedroom has a coastal viewing deck, fireplace, and walk-in closet. The spa-like master bath has soaking tub, separate shower, and a deck with views of the valley and dunes. Also upstairs are two other large bedrooms as well as a full bathroom, and laundry room. The downstairs, with views galore, has a large living room with 11-foot ceilings, a formal dining room, an updated kitchen with eating/breakfast nook, and a bathroom with shower. This large lot backs up to Camp Arroyo Grande, offering a spacious back yard with a peaceful and quiet patio as well as a superb outdoor area for viewing. The oversized three-car garage includes lots of room for storage. Centrally located close to shopping and the Village of Arroyo Grande.
Location
State CA
County San Luis Obispo
Area Arrg - Arroyo Grande
Zoning PD
Rooms
Other Rooms Shed(s)
Main Level Bedrooms 1
Interior
Interior Features Built-in Features, Balcony, Block Walls, Ceiling Fan(s), Crown Molding, High Ceilings, In-Law Floorplan, Open Floorplan, Pantry, Stone Counters, Storage, Attic, Bedroom on Main Level, Walk-In Closet(s)
Heating Central, Forced Air, Fireplace(s), Natural Gas, Zoned
Cooling None
Flooring Vinyl
Fireplaces Type Family Room, Master Bedroom
Fireplace Yes
Appliance Convection Oven, Double Oven, Dishwasher, ENERGY STAR Qualified Appliances, Electric Oven, Disposal, Gas Range, Gas Water Heater, Hot Water Circulator, Ice Maker, Microwave, Refrigerator, Self Cleaning Oven, Vented Exhaust Fan, Water To Refrigerator
Laundry Electric Dryer Hookup, Gas Dryer Hookup, Inside, Upper Level
Exterior
Exterior Feature Kennel
Garage Door-Multi, Driveway, Driveway Up Slope From Street, Garage Faces Front, Garage
Garage Spaces 3.0
Garage Description 3.0
Fence Barbed Wire, Partial, Wrought Iron
Pool None
Community Features Curbs, Gutter(s), Mountainous, Storm Drain(s), Street Lights, Sidewalks
Utilities Available Cable Connected, Electricity Connected, Natural Gas Connected, Sewer Connected, Underground Utilities, Water Connected
View Y/N Yes
View Coastline, Hills, Ocean, Panoramic
Roof Type Concrete,Tile
Accessibility None
Porch Concrete, Patio
Attached Garage Yes
Total Parking Spaces 3
Private Pool No
Building
Lot Description Back Yard, Cul-De-Sac, Sprinklers In Rear, Sprinklers In Front, Lawn, Landscaped, Sprinklers Timer
Story 2
Entry Level Two
Foundation Slab
Sewer Public Sewer
Water Public
Architectural Style Custom, Mediterranean, Spanish
Level or Stories Two
Additional Building Shed(s)
New Construction No
Construction Status Turnkey
Schools
Middle Schools Paulding
High Schools Arroyo Grande
School District Lucia Mar Unified
Others
Senior Community No
Tax ID 007017003
Security Features Security System,Carbon Monoxide Detector(s),Smoke Detector(s)
Acceptable Financing Cash, Cash to New Loan
Listing Terms Cash, Cash to New Loan
Financing Conventional
Special Listing Condition Standard
Read Less Info
Want to know what your home might be worth? Contact us for a FREE valuation!

Our team is ready to help you sell your home for the highest possible price ASAP

Bought with Jennifer Mandulay • Blair Properties
GET MORE INFORMATION






