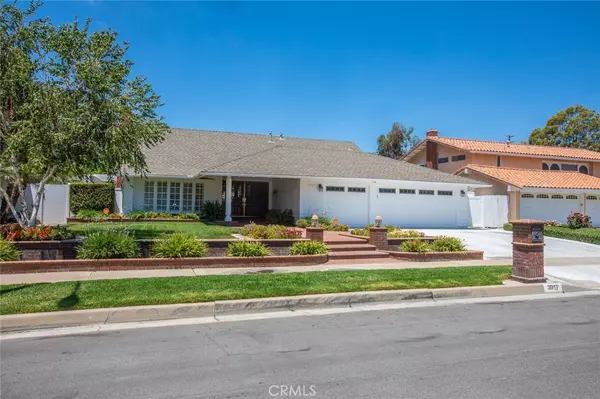For more information regarding the value of a property, please contact us for a free consultation.
Key Details
Sold Price $1,030,000
Property Type Single Family Home
Sub Type Single Family Residence
Listing Status Sold
Purchase Type For Sale
Square Footage 2,385 sqft
Price per Sqft $431
Subdivision Other (Othr)
MLS Listing ID PW21124629
Sold Date 08/17/21
Bedrooms 4
Full Baths 1
Three Quarter Bath 1
Construction Status Updated/Remodeled
HOA Y/N No
Year Built 1966
Lot Size 7,405 Sqft
Property Description
This magnificent immaculate home is surrounded by lush green lawns and a beautiful patio. Brick steps leads to a double door entry. The entry has wood doors and wood panels across the front with beveled glass and wood flooring. From the grand entry, there is a curved wood staircase to the second floor. The living room has a bay window with Plantation shutters. It is carpeted with a marble fireplace, white mantle, wood accents, crown molding and a sliding glass door. There is an island kitchen with custom cabinets, granite counters, Kitchen Aid stainless steel appliances, 6 burner stove, double ovens, and built-in refrigerator with wood like finish. The dining room is connected and has hanging pendant lights. The family room is carpeted and has a TV that will go with the property. These 3 areas overlook the patio and lawn. There are 3 bedrooms upstairs with an extra room that is used as a gym. All bedrooms have plantation shutters, ceiling fans and mirrored closets. The Master bedroom has two closets and the bath has been beautifully upgraded with a custom vanity, double sinks with Carrera marble top. It has a Seamless tub/shower with subway tile and Carrera marble trim. The down stairs bath is also upgraded with striking tile flooring in soft gray. The oversized shower is tiled and it has a custom vanity with Carrera marble counter top. The patio is an entertainers delight. It is lovely with a brick floor, built-in cabinets with tiled counters, refrigerator, ceiling fan and wood ceiling . There are wood accents on the patio and side walk-way. It’s just beautiful. The brick flower beds complete the picture. The craftsmanship and attention to details are amazing. It has newer paint and carpet. Other features include: Recessed lighting, new electric 200 panel, 220 in kitchen and garage, dual panel, low e-windows in most of the home, on a Cud de sac, three car garage with direct entry, storage Room, crown molding and ceiling fans. This home is in impeccable condition. Must see to appreciate!
Location
State CA
County Orange
Area 83 - Fullerton
Interior
Interior Features Ceiling Fan(s), Crown Molding, Coffered Ceiling(s), Granite Counters, Recessed Lighting, Storage, All Bedrooms Up
Heating Central, Fireplace(s)
Cooling Central Air
Flooring Carpet, Laminate, Wood
Fireplaces Type Living Room
Fireplace Yes
Appliance 6 Burner Stove, Built-In Range, Dishwasher, Gas Range
Laundry Gas Dryer Hookup, In Garage
Exterior
Garage Door-Multi, Garage, Garage Door Opener
Garage Spaces 3.0
Garage Description 3.0
Pool None
Community Features Urban
Utilities Available Sewer Connected, Water Connected
View Y/N No
View None
Porch Brick, Covered, Patio
Attached Garage Yes
Total Parking Spaces 3
Private Pool No
Building
Lot Description Sprinkler System, Yard
Story 3
Entry Level Two
Sewer Public Sewer
Water Public
Architectural Style Traditional
Level or Stories Two
New Construction No
Construction Status Updated/Remodeled
Schools
School District Fullerton Joint Union High
Others
Senior Community No
Tax ID 29307115
Security Features Carbon Monoxide Detector(s),Smoke Detector(s)
Acceptable Financing Cash to New Loan
Listing Terms Cash to New Loan
Financing FHA
Special Listing Condition Standard
Read Less Info
Want to know what your home might be worth? Contact us for a FREE valuation!

Our team is ready to help you sell your home for the highest possible price ASAP

Bought with Jalal Bourgana • First Team -Corporate Office
GET MORE INFORMATION






