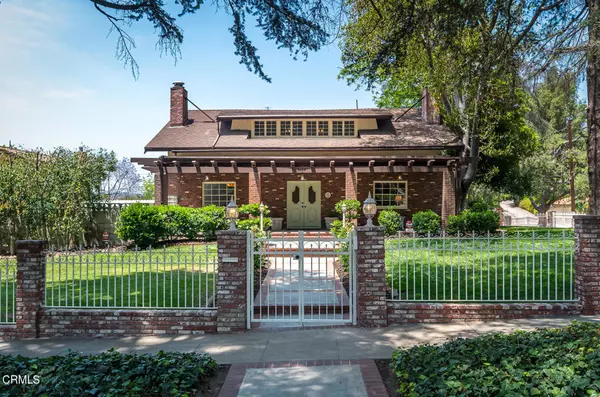For more information regarding the value of a property, please contact us for a free consultation.
Key Details
Sold Price $1,995,000
Property Type Single Family Home
Sub Type Single Family Residence
Listing Status Sold
Purchase Type For Sale
Square Footage 3,272 sqft
Price per Sqft $609
MLS Listing ID P1-5056
Sold Date 08/31/21
Bedrooms 5
Full Baths 1
Half Baths 1
Three Quarter Bath 1
Construction Status Turnkey
HOA Y/N No
Year Built 1913
Property Description
A masterpiece Eagle Rock craftsman with a legendary history and location hits the market for the first time in 45 years. This house is a valued collection of meticulously maintained independent spaces woven together with fine hand crafted details accentuated by gorgeous crown moldings, majestic fireplaces and incandescent hardwood floors. The front and backyard is beautifully landscaped, fully enclosed, and features a beautiful lawn, privacy hedge, custom built sparkling pool, spa, built-in gas barbeque and fire pit. A partially finished basement with an additional estimated 500 plus square feet with direct access offers endless possibilities. The second level common area is counted as beds 4 and 5. There's also a bonus room that could easily serve as an additional bedroom. Pride of ownership. Beautifully maintained throughout. Prestigious corner lot. Enchanting tree-lined street. Highly sought-after location. Close to shopping, restaurants, schools, and public transportation.
Location
State CA
County Los Angeles
Area 618 - Eagle Rock
Zoning LAR1
Rooms
Basement Unfinished
Main Level Bedrooms 1
Interior
Interior Features Built-in Features, Crown Molding, Storage, Tile Counters, Dressing Area, Main Level Master, Walk-In Closet(s)
Heating Central
Cooling None
Flooring Carpet, Tile, Wood
Fireplaces Type Dining Room, Gas, Living Room, Outside
Equipment Intercom
Fireplace Yes
Appliance Built-In Range, Barbecue, Double Oven, Dishwasher, Electric Oven, Gas Range, Ice Maker, Microwave, Refrigerator, Range Hood, Vented Exhaust Fan, Water To Refrigerator, Water Heater, Dryer, Washer
Laundry Gas Dryer Hookup, In Kitchen
Exterior
Exterior Feature Barbecue, Lighting, Rain Gutters, Fire Pit
Parking Features Concrete, Covered, Carport, Driveway Level, Driveway, Electric Gate, Gated, On Site, One Space, On Street, Side By Side
Carport Spaces 2
Fence Block, Brick, Security, Wrought Iron
Pool Diving Board, Fenced, Filtered, Gas Heat, In Ground, Private
Community Features Foothills, Gutter(s), Hiking, Park, Storm Drain(s), Street Lights, Sidewalks
Utilities Available Cable Available, Electricity Connected, Natural Gas Connected, Sewer Connected, Water Connected
View Y/N Yes
View City Lights, Hills, Trees/Woods
Roof Type Composition,Shingle
Porch Brick, Concrete, Covered, Front Porch, Open, Patio
Total Parking Spaces 2
Private Pool Yes
Building
Lot Description Back Yard, Corner Lot, Drip Irrigation/Bubblers, Front Yard, Sprinklers In Rear, Sprinklers In Front, Lawn, Landscaped, Level, Near Public Transit, Sprinklers Timer, Sprinklers On Side, Sprinkler System, Street Level, Yard
Faces East
Story 2
Entry Level Two
Foundation Raised
Sewer Public Sewer, Sewer Tap Paid
Water Public
Architectural Style Craftsman
Level or Stories Two
Construction Status Turnkey
Schools
Elementary Schools Eagle Rock
Middle Schools Eagle Rock
High Schools Eagle Rock
Others
Senior Community No
Tax ID 5669022028
Security Features Security Gate
Acceptable Financing Cash, Cash to New Loan
Listing Terms Cash, Cash to New Loan
Financing Conventional
Special Listing Condition Standard, Trust
Read Less Info
Want to know what your home might be worth? Contact us for a FREE valuation!

Our team is ready to help you sell your home for the highest possible price ASAP

Bought with Brett MacLennan • Hill Realty Group





