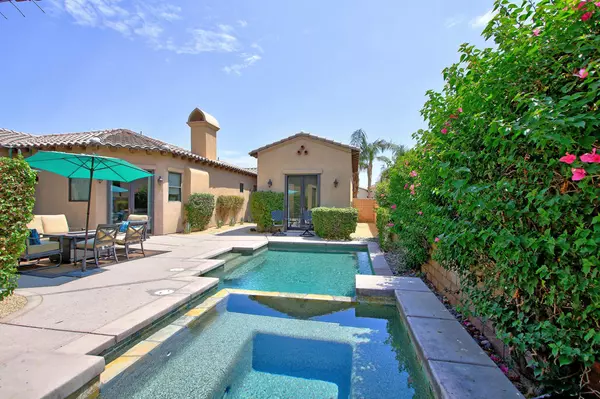For more information regarding the value of a property, please contact us for a free consultation.
Key Details
Sold Price $1,025,000
Property Type Single Family Home
Sub Type Single Family Residence
Listing Status Sold
Purchase Type For Sale
Square Footage 3,201 sqft
Price per Sqft $320
Subdivision Santa Rosa Trail
MLS Listing ID 219066041DA
Sold Date 09/16/21
Bedrooms 4
Full Baths 2
Half Baths 1
Three Quarter Bath 2
Condo Fees $200
Construction Status Updated/Remodeled
HOA Fees $200/mo
HOA Y/N Yes
Year Built 2005
Lot Size 10,454 Sqft
Property Description
A LUXE home in the desert totally updated and furnished. 4 Bedrooms with en suite bathrooms. Gracious living area allows easy furniture arrangements. Beamed ceiling magnifies the warmth and space of the open concept, living, dining and kitchen. Wood-look tile flooring throughout. Luxurious master bedroom with French door to pool...what a way to start the day. Abundance of sunshine to enjoy your salt water pool and courtyard with misters to keep you cool. There is so much wonderful about this home that you must come and see for yourself. Begin a leisurely room-by-room tour of this remarkable home today.
Location
State CA
County Riverside
Area 313 - La Quinta South Of Hwy 111
Rooms
Other Rooms Guest House
Interior
Interior Features Beamed Ceilings, Separate/Formal Dining Room, High Ceilings, Open Floorplan, Wired for Sound, Bedroom on Main Level, Main Level Primary, Primary Suite, Walk-In Closet(s)
Heating Central, Forced Air, Natural Gas
Cooling Central Air
Flooring Tile
Fireplaces Type Decorative, Gas, Great Room, Masonry, Primary Bedroom, Raised Hearth
Equipment Satellite Dish
Fireplace Yes
Appliance Convection Oven, Dishwasher, Electric Cooking, Gas Cooking, Gas Cooktop, Disposal, Gas Range, Gas Water Heater, Microwave, Refrigerator, Range Hood, Self Cleaning Oven, Trash Compactor
Laundry Laundry Room
Exterior
Parking Features Driveway, Garage, Garage Door Opener, On Street
Garage Spaces 3.0
Garage Description 3.0
Fence Block, Stucco Wall
Pool Gunite, Electric Heat, In Ground, Pebble, Private, Salt Water, Tile, Waterfall
Community Features Gated
Utilities Available Cable Available
Amenities Available Maintenance Grounds, Management
View Y/N Yes
View Mountain(s), Pool
Roof Type Tile
Porch Concrete, Covered
Attached Garage Yes
Total Parking Spaces 5
Private Pool Yes
Building
Lot Description Back Yard, Front Yard, Lawn, Landscaped, Level, Planned Unit Development, Paved, Ranch, Sprinklers Timer, Sprinkler System, Yard
Story 1
Foundation Slab
Architectural Style Ranch, Spanish
Additional Building Guest House
New Construction No
Construction Status Updated/Remodeled
Others
HOA Name Santa Rosa Trail
Senior Community No
Tax ID 762460009
Security Features Prewired,Security Gate,Gated Community,Key Card Entry
Acceptable Financing Cash, Cash to New Loan, Conventional, 1031 Exchange, VA Loan
Listing Terms Cash, Cash to New Loan, Conventional, 1031 Exchange, VA Loan
Financing Cash to New Loan
Special Listing Condition Standard
Read Less Info
Want to know what your home might be worth? Contact us for a FREE valuation!

Our team is ready to help you sell your home for the highest possible price ASAP

Bought with Rebecca May • Berkshire Hathaway HomeService California Properties
GET MORE INFORMATION






