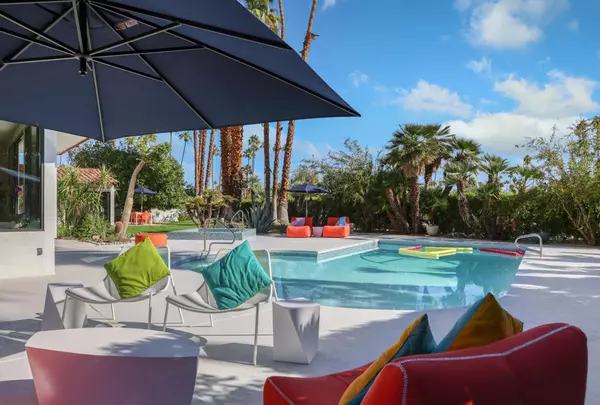For more information regarding the value of a property, please contact us for a free consultation.
Key Details
Sold Price $1,930,000
Property Type Single Family Home
Sub Type Single Family Residence
Listing Status Sold
Purchase Type For Sale
Square Footage 3,087 sqft
Price per Sqft $625
Subdivision Indian Canyons
MLS Listing ID 219069265PS
Sold Date 12/16/21
Bedrooms 4
Full Baths 3
Half Baths 1
Construction Status Updated/Remodeled
HOA Y/N No
Land Lease Amount 5604.0
Year Built 1972
Lot Size 0.350 Acres
Property Description
Open the doors to the mountain views through a wall of 15 ft Fleetwood sliders and you will be quite impressed. This Indian Canyons residence sits on over 1/3 of an acre of land on the 5th hole of the Indian Canyons golf course. The 899 sq ft great room with 13 ft ceilings, opens to a saltwater pool & spa, 2700 sq ft of patios, the golf course and exceptional views. It features a sunken bar with a party pass through slider, for effortless entertaining. The Sellers have recently installed a new European style kitchen with built-in Thermador appliances, they have laid porcelain herringbone tile throughout the house, re-styled the powder room, and added a 517 sq ft Guest House/Casita with a separate entrance, laundry and private patio. There are 3 bedrooms and 3 baths in the main house with another bedroom and bath in the Casita. 42 owned solar panels reduce your running costs, as do exterior electric shades, tankless water heaters and a water softening system. All of this sits in harmony with mature lemon, grapefruit and pomegranate fruit trees as well as 17 graceful Palm trees.
Location
State CA
County Riverside
Area 334 - South End Palm Springs
Rooms
Other Rooms Guest House
Interior
Interior Features Breakfast Area, Separate/Formal Dining Room, High Ceilings, Bar, Main Level Primary, Primary Suite, Walk-In Closet(s)
Heating Central, Electric, Natural Gas
Cooling Central Air
Flooring Tile
Fireplace No
Appliance Convection Oven, Dishwasher, Electric Oven, Freezer, Gas Cooktop, Refrigerator, Tankless Water Heater
Laundry In Garage
Exterior
Parking Features Circular Driveway, Direct Access, Garage, Garage Door Opener
Garage Spaces 2.0
Garage Description 2.0
Pool Electric Heat, In Ground, Private
View Y/N Yes
View Mountain(s)
Roof Type Clay,Other
Attached Garage Yes
Total Parking Spaces 4
Private Pool Yes
Building
Lot Description On Golf Course, Sprinkler System
Story 1
Entry Level One
Level or Stories One
Additional Building Guest House
New Construction No
Construction Status Updated/Remodeled
Others
Senior Community No
Tax ID 009602086
Security Features Security Lights
Acceptable Financing Cash to New Loan
Listing Terms Cash to New Loan
Financing Conventional
Special Listing Condition Standard
Read Less Info
Want to know what your home might be worth? Contact us for a FREE valuation!

Our team is ready to help you sell your home for the highest possible price ASAP

Bought with James Bianco • Coldwell Banker Realty





