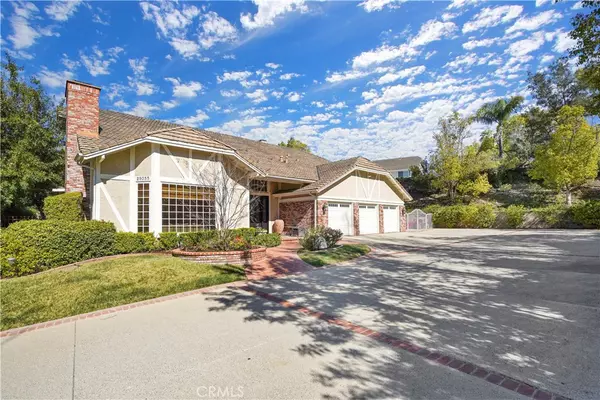For more information regarding the value of a property, please contact us for a free consultation.
Key Details
Sold Price $3,036,000
Property Type Single Family Home
Sub Type Single Family Residence
Listing Status Sold
Purchase Type For Sale
Square Footage 4,935 sqft
Price per Sqft $615
Subdivision Morrison Highlands (822)
MLS Listing ID SR22033704
Sold Date 03/29/22
Bedrooms 5
Full Baths 4
Half Baths 1
Condo Fees $185
Construction Status Turnkey
HOA Fees $61/qua
HOA Y/N Yes
Year Built 1986
Lot Size 0.463 Acres
Property Description
Tucked away in Morrison Ranch highlands exclusive community, this home is right where you want to be. An oversized lot with room for RV parking greets you at this sprawling 5-bedroom 5 Bath home. Step inside where you’re immediately wowed by the two-story foyer, and high-end fixtures that fill the space. An effortless flow guides you through the casual and formal living spaces of this open-concept floor-plan full of natural light. Friends and family will love gathering around the fireplace, in the formal dining room or at the built-in wet bar. Next you’ll find yourself in the spectacular gourmet kitchen – perfect for the home chef with custom cabinetry, luxe granite countertops and backsplash as well as stainless-steel appliances. The entertainment space continues in the backyard paradise of your dreams. Lounge on the sprawling covered patio, whip up a meal on the built-in BBQ, or take a dip in the sparkling saltwater pool. Back inside, there’s so much more to see, including five spacious bedrooms – two on the first floor and three upstairs. Modern updates to the property include tall ceilings, fantastic windows, and wonderful large rooms, home is ready for the next owner and following generations to enjoy its beauty for years to come. This gorgeous property is within a short distance of many top-performing local schools which include LVU SD elementary, middle, highschool, shopping, parks, restaurants, and major roadways, allowing entertainment and work to be convenient but far enough away to enjoy your privacy. Home is also a neighbor to OPUSD school district. This home is truly a unique treasure waiting for you to make it your own.
Location
State CA
County Los Angeles
Area Agoa - Agoura
Zoning AHRPD51U*
Rooms
Main Level Bedrooms 2
Interior
Interior Features Loft, Walk-In Closet(s)
Heating Central
Cooling Central Air
Flooring Wood
Fireplaces Type Living Room
Fireplace Yes
Appliance Dishwasher
Laundry Laundry Room
Exterior
Garage Door-Multi, Direct Access, Garage, Oversized, RV Access/Parking, See Remarks
Garage Spaces 3.0
Garage Description 3.0
Pool Private, Salt Water
Community Features Sidewalks
Utilities Available Natural Gas Connected, Sewer Connected, Water Available
Amenities Available Maintenance Grounds
View Y/N Yes
View Mountain(s)
Roof Type Concrete
Attached Garage Yes
Total Parking Spaces 3
Private Pool Yes
Building
Lot Description Back Yard, Landscaped
Faces East
Story Two
Entry Level Two
Foundation Slab
Sewer Public Sewer
Water Public
Level or Stories Two
New Construction No
Construction Status Turnkey
Schools
School District Las Virgenes
Others
HOA Name Morrison Ranch Homeowners Association
Senior Community No
Tax ID 2056046017
Security Features Prewired,Carbon Monoxide Detector(s),Smoke Detector(s)
Acceptable Financing Conventional
Listing Terms Conventional
Financing Conventional
Special Listing Condition Standard
Read Less Info
Want to know what your home might be worth? Contact us for a FREE valuation!

Our team is ready to help you sell your home for the highest possible price ASAP

Bought with Dora Yarid OBrien • KW Advisors
GET MORE INFORMATION






