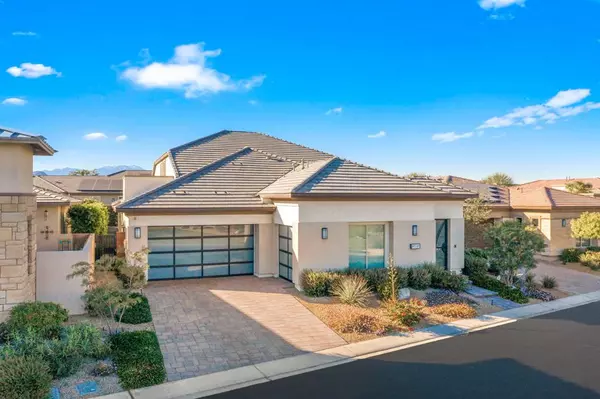For more information regarding the value of a property, please contact us for a free consultation.
Key Details
Sold Price $960,000
Property Type Single Family Home
Sub Type Single Family Residence
Listing Status Sold
Purchase Type For Sale
Square Footage 2,708 sqft
Price per Sqft $354
Subdivision Trilogy Polo Club
MLS Listing ID 219073539DA
Sold Date 03/25/22
Bedrooms 3
Full Baths 3
Half Baths 1
Condo Fees $185
Construction Status Updated/Remodeled
HOA Fees $185/mo
HOA Y/N Yes
Year Built 2016
Lot Size 7,840 Sqft
Property Description
Fantastic Contemporary Incantre model with Master Bedroom on the ground floor and a fabulous Guest Bedroom with large living area upstairs. The entrance features an Iron and Frosted Glass Security Door leading into the Entry Courtyard. The Interior has 3 Bedrooms each with En Suite Bathrooms and a further half Bathroom. Bonus Rooms include an Office with Built In Cabinets and Granite Counters and an additional Den. The Custom Kitchen and Breakfast Bar looks into the highly Upgraded Living Area and Dining Room and the Master Bedroom features a large Walk Nn Closet with California Closet Upgrades.Every inch of this home has been highly upgraded with over $325,000 of Upgrades in recent years including Automatic Electric Window Coverings. Tile Flooring. Granite Counters. Monogram Kitchen Appliances. Epoxy Garage Flooring and Custom Garage Cabinets. Duel Zone A/C (Even the Garage has A/C). Designer Wallpaper. Security System. Pre-Paid Solar. In Ground Pool with Beach Access. Custom Garage Doors. Upgraded Sprinkler System. Fruit Trees and much much more. This home is move in ready and is walking distance to the Club House and it's many amenities and there is a Park directly across the street. Age restricted community 55+
Location
State CA
County Riverside
Area 314 - Indio South Of East Valley
Interior
Interior Features Breakfast Bar, Built-in Features, Crown Molding, Separate/Formal Dining Room, High Ceilings, Open Floorplan, Recessed Lighting, Two Story Ceilings, Bedroom on Main Level, Main Level Primary, Primary Suite, Walk-In Closet(s)
Heating Central, Forced Air, Zoned
Cooling Central Air, Zoned
Flooring Carpet, Tile
Fireplace No
Appliance Dishwasher, Electric Oven, Disposal, Microwave, Refrigerator, Range Hood
Laundry Laundry Room
Exterior
Garage Driveway, Garage, Golf Cart Garage, Garage Door Opener, Side By Side
Garage Spaces 3.0
Garage Description 3.0
Fence Block
Pool Community, In Ground, Private
Community Features Gated, Park, Pool
Utilities Available Cable Available
Amenities Available Clubhouse, Fitness Center, Fire Pit, Lake or Pond, Management, Meeting/Banquet/Party Room, Paddle Tennis, Tennis Court(s)
View Y/N Yes
View Desert, Park/Greenbelt, Mountain(s), Pool
Roof Type Concrete,Tile
Porch Covered
Attached Garage Yes
Total Parking Spaces 8
Private Pool Yes
Building
Lot Description Back Yard, Close to Clubhouse, Drip Irrigation/Bubblers, Landscaped, Level, Near Park, Planned Unit Development, Paved, Rectangular Lot, Sprinklers Timer, Sprinkler System, Yard
Story 2
Entry Level Two
Architectural Style Contemporary
Level or Stories Two
New Construction No
Construction Status Updated/Remodeled
Others
HOA Name Trilogy Polo Club
Senior Community Yes
Tax ID 767821053
Security Features Security Gate,Gated Community
Acceptable Financing Cash, Cash to New Loan, Conventional, Submit
Green/Energy Cert Solar
Listing Terms Cash, Cash to New Loan, Conventional, Submit
Financing Conventional
Special Listing Condition Standard
Read Less Info
Want to know what your home might be worth? Contact us for a FREE valuation!

Our team is ready to help you sell your home for the highest possible price ASAP

Bought with Christopher Holbech • Holbech Real Estate Inc.
GET MORE INFORMATION






