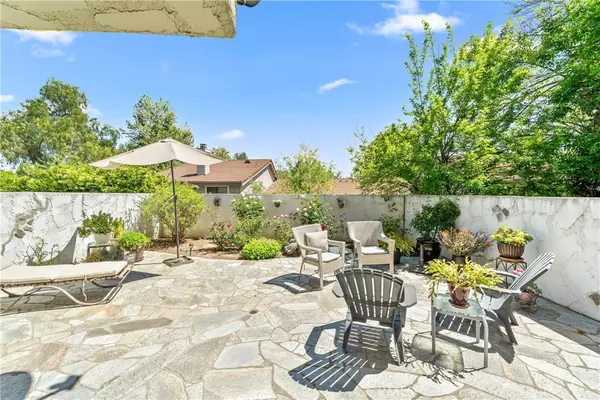For more information regarding the value of a property, please contact us for a free consultation.
Key Details
Sold Price $856,000
Property Type Townhouse
Sub Type Townhouse
Listing Status Sold
Purchase Type For Sale
Square Footage 1,688 sqft
Price per Sqft $507
MLS Listing ID SR22056614
Sold Date 04/27/22
Bedrooms 3
Full Baths 3
Condo Fees $278
HOA Fees $278/mo
HOA Y/N Yes
Year Built 1988
Lot Size 1,677 Sqft
Property Description
Turnkey Agoura Hills townhome! This newly updated 3 bedroom/3 bath townhome boasts a large living room with a stone fireplace, a dining room, eat in kitchen, new hardwood floors, and a brand new air-conditioner. Upstairs is the primary suite which has an en-suite bathroom and walk in closet. The secondary bedroom upstairs has it’s own full bath. Downstairs is another bedroom with a full bath. This townhome has a very large patio, perfect for living and entertaining and a 2 car attached garage. Centrally located in the heart of Agoura, just a short walk to the very beautiful Forest Cove park and a short drive to the Westlake Village malls where you will find countless restaurants, theaters, markets, etc.. Don’t miss this one…it won’t last long!
Location
State CA
County Los Angeles
Area Agoa - Agoura
Zoning AHRPD10*
Rooms
Main Level Bedrooms 2
Interior
Interior Features Crown Molding, Separate/Formal Dining Room, Recessed Lighting, Storage, Dressing Area, Primary Suite
Heating Central
Cooling Central Air
Flooring Wood
Fireplaces Type Gas, Living Room
Fireplace Yes
Appliance Dishwasher, Electric Oven
Laundry Laundry Room
Exterior
Parking Features Garage, Garage Door Opener
Garage Spaces 2.0
Garage Description 2.0
Pool Heated, In Ground, Association
Community Features Biking, Golf, Hiking, Park, Storm Drain(s), Street Lights, Sidewalks
Amenities Available Maintenance Grounds, Pool, Spa/Hot Tub, Tennis Court(s)
View Y/N No
View None
Porch Concrete, Open, Patio
Attached Garage Yes
Total Parking Spaces 2
Private Pool No
Building
Lot Description 0-1 Unit/Acre
Story Two
Entry Level Two
Sewer Public Sewer
Water Public
Level or Stories Two
New Construction No
Schools
School District Las Virgenes
Others
HOA Name Château Park HOA
Senior Community No
Tax ID 2053033224
Acceptable Financing Cash, Conventional
Listing Terms Cash, Conventional
Financing Conventional
Special Listing Condition Standard
Read Less Info
Want to know what your home might be worth? Contact us for a FREE valuation!

Our team is ready to help you sell your home for the highest possible price ASAP

Bought with Mary Beth Kellee • Coldwell Banker West
GET MORE INFORMATION






