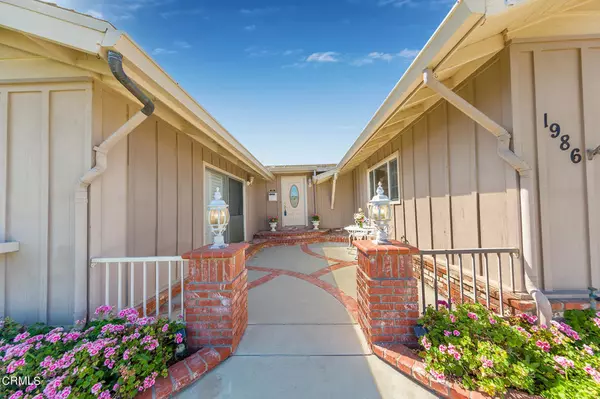For more information regarding the value of a property, please contact us for a free consultation.
Key Details
Sold Price $880,000
Property Type Single Family Home
Sub Type Single Family Residence
Listing Status Sold
Purchase Type For Sale
Square Footage 2,158 sqft
Price per Sqft $407
Subdivision Heather Glen 5 - 158201
MLS Listing ID V1-11840
Sold Date 05/20/22
Bedrooms 3
Full Baths 2
HOA Y/N No
Year Built 1965
Lot Size 7,335 Sqft
Property Description
Welcome to this single-story home nestled on a corner in Central Camarillo with RV parking. As you approach the home, you are greeted with brick accented walk-way that lead to the front door. The living room boasts wood floors and a stone fireplace. Enjoy spending time in the remodeled kitchen featuring a spacious island with breakfast bar for easy gathering, gas stove, recessed lighting, farm sink and stainless-steel appliances. The adjacent room is currently used as a dining area with additional built-in storage and display windows. Unique to the property is the large bonus room with wood vaulted wood beamed ceilings. The primary bedroom features multiple closets and wood floors. Retreat outside and relax under the covered patio enhanced with lighting, ceiling fan and low maintenance backyard. Park your boat and RV right at home. The RV pad has full hook-ups including dump, electricity and water! With 2,158 square feet of living space, 3 bedrooms, 2 bathrooms, the house is ready for someone to create their perfect home. Centrally located close to school, community center and park.
Location
State CA
County Ventura
Area Vc41 - Camarillo Central
Zoning R1
Interior
Interior Features Breakfast Bar, Eat-in Kitchen, Country Kitchen
Heating Forced Air
Cooling Central Air
Flooring See Remarks, Wood
Fireplaces Type Living Room
Fireplace Yes
Appliance Gas Range, Microwave
Laundry In Garage
Exterior
Exterior Feature Rain Gutters
Garage Driveway, Garage, RV Hook-Ups, RV Access/Parking
Garage Spaces 2.0
Garage Description 2.0
Fence Wood
Pool None
Community Features Street Lights, Suburban, Sidewalks
View Y/N No
View None
Porch Concrete, Covered
Attached Garage Yes
Total Parking Spaces 2
Private Pool No
Building
Lot Description Corner Lot, Irregular Lot, Lawn, Landscaped, Yard
Story 1
Entry Level One
Sewer Public Sewer
Water Public
Architectural Style Traditional
Level or Stories One
Others
Senior Community No
Tax ID 1650175145
Acceptable Financing Cash, Conventional, FHA, VA Loan
Listing Terms Cash, Conventional, FHA, VA Loan
Financing Conventional
Special Listing Condition Trust
Read Less Info
Want to know what your home might be worth? Contact us for a FREE valuation!

Our team is ready to help you sell your home for the highest possible price ASAP

Bought with Linda L Toth • Evolve RE Inc.
GET MORE INFORMATION






