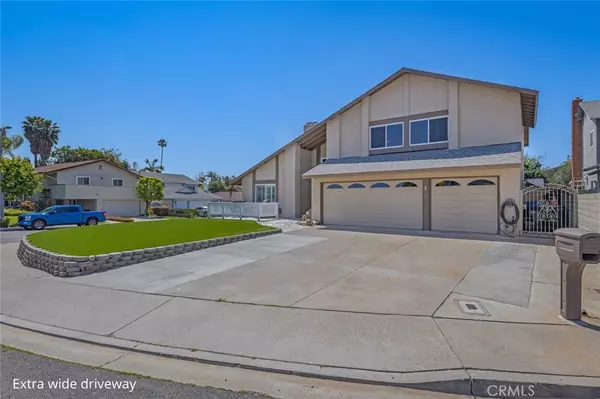For more information regarding the value of a property, please contact us for a free consultation.
Key Details
Sold Price $1,375,000
Property Type Single Family Home
Sub Type Single Family Residence
Listing Status Sold
Purchase Type For Sale
Square Footage 3,246 sqft
Price per Sqft $423
Subdivision Aegean Hills Central (Ah)
MLS Listing ID OC22061094
Sold Date 06/08/22
Bedrooms 5
Full Baths 2
Three Quarter Bath 1
HOA Y/N No
Year Built 1973
Lot Size 7,562 Sqft
Property Description
LOWEST PRICED LARGE HOME in Mission Viejo -- HUGE 3,246 sqft home with a large 7,272 sqft lot. This home has FIVE BEDROOMS, and THREE BATHROOMS and a BONUS ROOM that is possibly the largest bonus room you've seen. Stepping inside you're greeted with a high vaulted ceilings in the entryway and living room that gives you the feeling of space. Space is a good word for this home as there's plenty of it. The LIVING ROOM is step down and has a large floor to ceiling STACKSTONE FIREPLACE that is a see-thru fireplace shared with the dining room. Speaking of the DINING ROOM, you'll love how large it is – perfect for those large get togethers. The dining room also has a wetbar with a refrigerator. Next is the KITCHEN that was remodeled several years ago. It includes Corian counters, beautiful cabinets, and quality appliances – loads of counter space and a pantry. MASTER BEDROOM: with 2 closets (one is walk-in), stackstone fireplace, set up for home theater, recessed lighting, two ceiling fans, and balcony access. There are four other bedrooms (one DOWNSTAIRS BEDROOM)… and a HUGE BONUS ROOM with enough room to play pool and ping pong at the same time. All three bathrooms have been remodeled. MASTER BATHROOM: private toilet, large shower with three shower heads including a rainfall shower head, frosted-glass privacy pocket doors. UPSTAIRS HALLWAY BATHROOM: Separate shower and whirlpool bathtub with hand wand. Beautiful tile work. DOWNSTAIRS BATHROOM: remodeled and includes a shower. ADDITIONAL FEATURES: Newer HVAC system replaced about two years ago -- RE-PIPED about three years ago with PEX -- TANKLESS WATER HEATER so you don't run out of hot water again! -- DUAL PANE windows & doors - more privacy, save on your energy costs -- CEILING FANS in all bedrooms (2 in master), dining room, family room, and 2 in the patio -- WHOLE HOUSE FAN to cool the home down in just a few minutes... making for a cool summer! BACKYARD: Large covered patio, backyard balcony with decorative railings (mostly aluminum material) -- artificial grass in front and back for easy yard maintenance -- Four cement pads with built-in BBQ bar, included patio furniture with gas firepit, Gazebo wired for spa -- Sturdy block walls surround the back and side yards Large 3-CAR GARAGE and EXTRA-WIDE DRIVEWAY. Award winning schools. No HOA dues. Freeway close for a shorter commute. This is the home your family and friends will want to have all of the events at.
Location
State CA
County Orange
Area Mc - Mission Viejo Central
Rooms
Main Level Bedrooms 1
Interior
Interior Features Cathedral Ceiling(s), Bedroom on Main Level
Heating Central
Cooling Central Air, Whole House Fan
Fireplaces Type Dining Room, Living Room
Fireplace Yes
Laundry Laundry Room
Exterior
Parking Features Direct Access, Garage
Garage Spaces 3.0
Garage Description 3.0
Fence Block
Pool None
Community Features Street Lights
View Y/N No
View None
Roof Type Composition
Attached Garage Yes
Total Parking Spaces 3
Private Pool No
Building
Story 2
Entry Level Two
Sewer Public Sewer
Water Public
Architectural Style Contemporary
Level or Stories Two
New Construction No
Schools
Elementary Schools Del Cerro
Middle Schools La Paz
High Schools Mission Viejo
School District Saddleback Valley Unified
Others
Senior Community No
Tax ID 61911151
Acceptable Financing Submit
Listing Terms Submit
Financing Conventional
Special Listing Condition Standard
Read Less Info
Want to know what your home might be worth? Contact us for a FREE valuation!

Our team is ready to help you sell your home for the highest possible price ASAP

Bought with Celso Camargo • HomeSmart, Evergreen Realty





