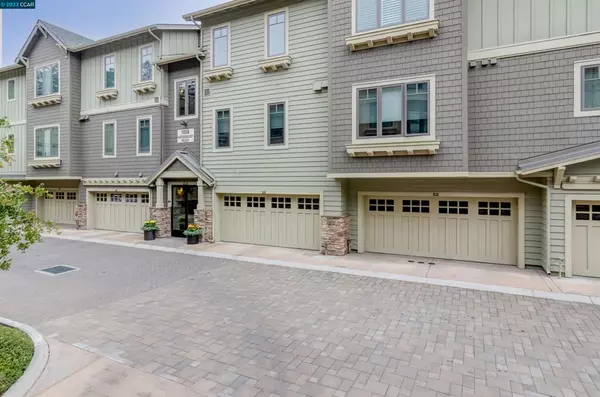For more information regarding the value of a property, please contact us for a free consultation.
Key Details
Sold Price $2,555,000
Property Type Condo
Sub Type Condominium
Listing Status Sold
Purchase Type For Sale
Square Footage 2,468 sqft
Price per Sqft $1,035
MLS Listing ID 40996379
Sold Date 06/29/22
Bedrooms 3
Full Baths 3
Condo Fees $628
HOA Fees $628/mo
HOA Y/N Yes
Year Built 2015
Property Description
Stylish living in luxurious Woodbury, Lafayette's premier address. Fabulous location, walk to Town & Lafayette Reservoir. Desirable corner end unit in front facing hills. Secure access building, secure access elevator & private entry. Carefree living on a single level. Beautifully appointed interior w attractive upgrades. 10' ceilings, deep baseboard & crown moldings, wide plank warmly finished wood flooring. Naturally light with expansive Andersen windows & French doors. Bonus room off entry outfitted w shelves, window-potential small office. Large open great room w gas fireplace. Spacious dining room, built-in buffet w wine refrigerator. Gourmet center island kitchen w high end stainless appliances incl Thermidor gas 5-burner cook-top. Luxurious primary suite w sitting area, stone bath, walk-in closet. 2-car garage w bonus storage area and interior access close to elevator. Covered veranda with vws of surrounding hills, green belts. Top rated Lafayette schools-Happy Valley district.
Location
State CA
County Contra Costa
Interior
Heating Forced Air, Natural Gas
Cooling Central Air
Flooring Carpet, Tile, Vinyl, Wood
Fireplaces Type Gas, Living Room
Fireplace Yes
Appliance Dryer, Washer
Exterior
Garage Garage, Garage Door Opener
Garage Spaces 2.0
Garage Description 2.0
Pool None
Amenities Available Maintenance Grounds, Other
View Y/N Yes
View Park/Greenbelt, Hills, Panoramic
Accessibility Accessible Elevator Installed
Attached Garage Yes
Total Parking Spaces 2
Private Pool No
Building
Story One
Entry Level One
Sewer Public Sewer
Architectural Style Craftsman
Level or Stories One
Schools
School District Acalanes
Others
Tax ID 241330053
Acceptable Financing Cash, Conventional
Listing Terms Cash, Conventional
Read Less Info
Want to know what your home might be worth? Contact us for a FREE valuation!

Our team is ready to help you sell your home for the highest possible price ASAP

Bought with Linda Ehrich • Village Associates Real Estate
GET MORE INFORMATION






