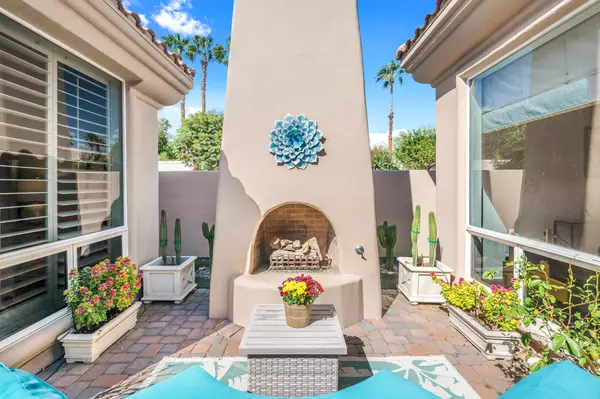For more information regarding the value of a property, please contact us for a free consultation.
Key Details
Sold Price $1,100,000
Property Type Single Family Home
Sub Type Single Family Residence
Listing Status Sold
Purchase Type For Sale
Square Footage 2,577 sqft
Price per Sqft $426
Subdivision The Citrus
MLS Listing ID 219085731DA
Sold Date 11/18/22
Bedrooms 3
Full Baths 1
Three Quarter Bath 2
Condo Fees $499
HOA Fees $499/mo
HOA Y/N Yes
Year Built 2001
Lot Size 8,712 Sqft
Property Description
A serene tropical oasis in the gated community of The Citrus Club. Private and spacious, the Valencia floor plan is a favorite among Citrus homeowners with 3 bedrooms in main house plus a casita. Benefits of this plan include a primary bedroom with retreat area overlooking the lush backyard, pool and spa. A generously sized casita connects to the central courtyard with freestanding outdoor fireplace and sitting area. Just inside the entry is a bright and airy dedicated home office (4th bedroom) with a library wall and built-in desk, kept light with glass french doors off the hallway. Updated kitchen with white cabinetry opens to the living room with a stunning stacked stone fireplace, dedicated dining area and a sunken wetbar, all wrapped with walls of windows and soaring ceilings, bathing the home in light and poolside views. Serenity is poolside, to soak in the Southern mountain views or relax in the covered patio area off the primary. turf keeps this yard low maintenance flanking the rear sides of the home, along with mature citrus trees. Well maintained and freshly painted interior and exterior, this is one beautiful find. The Citrus Club is a guard gated golf community with fitness, social and more, central to La Quinta and minutes to shopping, dining and entertainment, including Silverrock golf course, the upcoming Canopy shopping district, plus the La Quinta Pendry and Montage in development.Open House Oct 15/16 1-4 PM
Location
State CA
County Riverside
Area 313 - La Quinta South Of Hwy 111
Rooms
Other Rooms Guest House
Interior
Interior Features Wet Bar, Breakfast Bar, Separate/Formal Dining Room, High Ceilings, Open Floorplan, Recessed Lighting, Primary Suite, Walk-In Closet(s)
Heating Forced Air, Natural Gas
Cooling Central Air
Flooring Tile
Fireplaces Type Free Standing, Gas Starter, Living Room, Masonry, Outside
Fireplace Yes
Appliance Dishwasher, Gas Cooktop, Gas Oven, Gas Water Heater, Microwave, Refrigerator
Laundry Laundry Room
Exterior
Parking Features Direct Access, Driveway, Garage, Golf Cart Garage, Garage Door Opener
Garage Spaces 2.0
Garage Description 2.0
Fence Block
Pool Electric Heat, In Ground, Pebble, Private
Community Features Golf, Gated
Amenities Available Controlled Access, Management, Other, Security, Cable TV
View Y/N Yes
View Mountain(s), Pool
Roof Type Tile
Porch Brick, Covered
Attached Garage Yes
Total Parking Spaces 4
Private Pool Yes
Building
Lot Description Corner Lot, Front Yard, Planned Unit Development, Paved, Sprinklers Timer, Sprinkler System, Yard
Story 1
Entry Level One
Architectural Style Mediterranean
Level or Stories One
Additional Building Guest House
New Construction No
Schools
High Schools La Quinta
Others
HOA Name The Citrus CLub
Senior Community No
Tax ID 776280024
Security Features Prewired,Gated Community,24 Hour Security
Acceptable Financing Cash, Cash to New Loan, Submit
Listing Terms Cash, Cash to New Loan, Submit
Special Listing Condition Standard
Read Less Info
Want to know what your home might be worth? Contact us for a FREE valuation!

Our team is ready to help you sell your home for the highest possible price ASAP

Bought with Patricia Bauer • Compass





