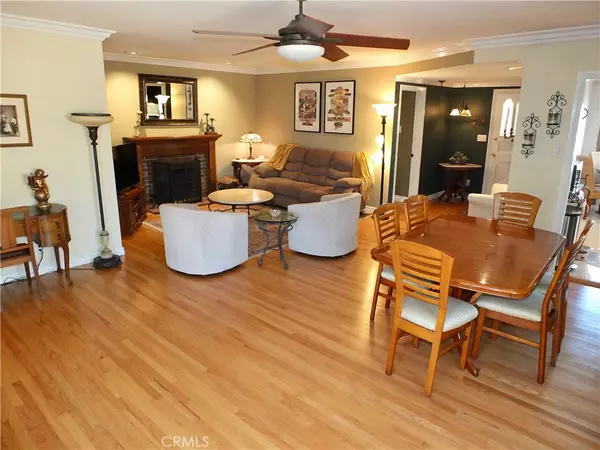For more information regarding the value of a property, please contact us for a free consultation.
Key Details
Sold Price $850,000
Property Type Single Family Home
Sub Type Single Family Residence
Listing Status Sold
Purchase Type For Sale
Square Footage 1,696 sqft
Price per Sqft $501
Subdivision Plaza North Of Spring (Pzn)
MLS Listing ID RS21037456
Sold Date 04/30/21
Bedrooms 3
Full Baths 2
Construction Status Additions/Alterations,Building Permit
HOA Y/N No
Year Built 1953
Lot Size 5,662 Sqft
Property Description
This beautiful pride of ownership home is located in the desirable Plaza area of Long Beach. Move in ready, some of the best features include a very open living and dining room with brick fireplace, refinished hardwood floors and a cozy remodeled step down family room. The kitchen is recently remodeled with exquisite tile backsplash, marble countertops, tile floors, refinished wood cabinets and stainless steel appliances. The gas stove in new, there's lots of cupboard space, a breakfast nook and convenient laundry area just off the kitchen. The bathrooms have been upgraded with beautiful tile work and fixtures. The backyard is made for entertaining with a large patio and gas firepit surrounded by brick planters and impeccable landscaping. Other noteworthy features include a recently installed irrigation system in the backyard (there is also a sprinkler system in the front and side yards), new exterior paint, new rain gutters, crown molding throughout the interior and updated copper plumbing. The neighborhood is excellent, just a short bike ride to El Dorado Park!
Location
State CA
County Los Angeles
Area 33 - Lakewood Plaza, Rancho
Zoning LBR1N
Rooms
Main Level Bedrooms 3
Interior
Interior Features Crown Molding, Pull Down Attic Stairs, Attic, Walk-In Closet(s)
Heating Central, Forced Air, Natural Gas
Cooling Central Air
Flooring Carpet, Tile, Wood
Fireplaces Type Living Room, Wood Burning
Fireplace Yes
Appliance Built-In Range, Dishwasher, Electric Range
Laundry In Kitchen
Exterior
Exterior Feature Rain Gutters
Parking Features Door-Single, Driveway, Garage Faces Front, Garage
Garage Spaces 2.0
Garage Description 2.0
Fence Block
Pool None
Community Features Curbs, Street Lights, Sidewalks
Utilities Available Cable Connected, Electricity Connected
View Y/N No
View None
Roof Type Composition,Shingle
Porch Concrete
Attached Garage Yes
Total Parking Spaces 2
Private Pool No
Building
Lot Description Back Yard, Front Yard, Sprinklers In Rear, Sprinklers In Front, Lawn, Landscaped, Sprinklers Timer
Story 1
Entry Level One
Foundation Raised
Sewer Public Sewer
Water Public
Architectural Style Ranch
Level or Stories One
New Construction No
Construction Status Additions/Alterations,Building Permit
Schools
Elementary Schools Cubberley
Middle Schools Cubberley
High Schools Millikan
School District Long Beach Unified
Others
Senior Community No
Tax ID 7072015002
Acceptable Financing Cash, Cash to New Loan, Conventional, FHA, VA Loan
Listing Terms Cash, Cash to New Loan, Conventional, FHA, VA Loan
Financing Conventional
Special Listing Condition Standard
Read Less Info
Want to know what your home might be worth? Contact us for a FREE valuation!

Our team is ready to help you sell your home for the highest possible price ASAP

Bought with Bernadette Sarmiento • Berkshire Hathaway HomeService





