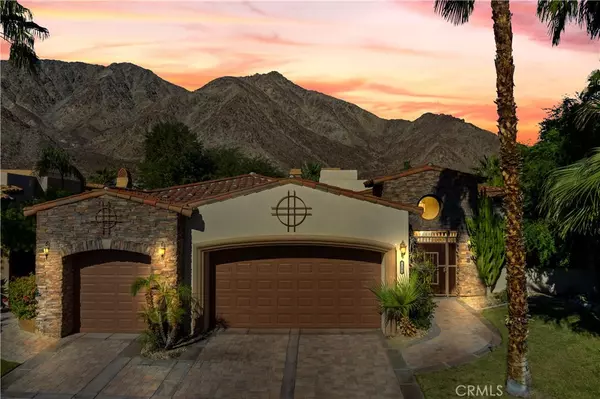For more information regarding the value of a property, please contact us for a free consultation.
Key Details
Sold Price $1,200,000
Property Type Single Family Home
Sub Type Single Family Residence
Listing Status Sold
Purchase Type For Sale
Square Footage 4,088 sqft
Price per Sqft $293
Subdivision Flores Montanas (31313)
MLS Listing ID SB20246006
Sold Date 05/03/21
Bedrooms 4
Full Baths 2
Half Baths 1
Three Quarter Bath 1
Condo Fees $225
Construction Status Turnkey
HOA Fees $225/mo
HOA Y/N Yes
Year Built 2005
Lot Size 0.340 Acres
Property Description
This home is Nestled up to the beautiful desert mountains in the private gated community of Flores de Montana's. Enjoy this quiet retreat with only 19 total lots giving you the private feel of a small community but be walking distance to Old Town La Quinta with fantastic restaurants, coffee shops & more. Spread out in 4,100 sqft, 3 bed, 3 bath, private Casita (1 bed/bath), tranquil yard/swimming pool, laundry room & grand living room. As you approach the gate you are welcomed with a large court yard entrance to your front door. As you enter light fills the living room with sightlines to the backyard & gourmet kitchen. The living room has high ceilings, fireplace and is large enough for family or large gatherings. The kitchen features a large kitchen island, stainless steel appliances, double oven, microwave, drawer warmer, 6-burner stove, walk-in pantry + butlers pantry. Gather in the formal dining room or eat-in kitchen area for special occasions or casual dinners at home. Down the hallway you'll find a large master retreat with fireplace, private patio area, large walk-in closet & relaxing master bath. Relax in the soaker tub, enjoy the large shower, loads of storage & double sinks. There are 2 secondary bedrooms with lots of natural light & large closets. Casa Del Sol is not only a place you can call home but a place to relax after a long day, gaze at the desert landscape, cozy up to the outdoor firepit, soak in the spa or relax by the pool! What are you waiting for!
Location
State CA
County Riverside
Area 313 - La Quinta South Of Hwy 111
Rooms
Main Level Bedrooms 4
Interior
Interior Features Ceiling Fan(s), Granite Counters, High Ceilings, In-Law Floorplan, Open Floorplan, Pantry, Recessed Lighting, Storage, Wired for Data, Wired for Sound, Bedroom on Main Level, Main Level Master, Walk-In Pantry, Walk-In Closet(s)
Heating Central
Cooling Central Air
Flooring Stone
Fireplaces Type Living Room, Master Bedroom
Fireplace Yes
Appliance 6 Burner Stove, Built-In Range, Convection Oven, Double Oven, Dishwasher, Freezer, Disposal, Gas Oven, Gas Range, Ice Maker, Microwave, Refrigerator, Range Hood, Self Cleaning Oven, Water To Refrigerator, Warming Drawer
Laundry Washer Hookup, Gas Dryer Hookup, Inside, Laundry Room
Exterior
Exterior Feature Lighting, Rain Gutters
Parking Features Covered, Door-Multi, Driveway, Garage Faces Front, Garage, Garage Door Opener, Private
Garage Spaces 3.0
Garage Description 3.0
Fence Wood
Pool Filtered, In Ground, Private, Waterfall
Community Features Biking, Golf, Mountainous, Street Lights, Suburban, Gated
Amenities Available Maintenance Grounds
View Y/N Yes
View Mountain(s), Pool
Roof Type Tile
Accessibility Parking
Porch Concrete, Covered
Attached Garage Yes
Total Parking Spaces 6
Private Pool Yes
Building
Lot Description Back Yard, Desert Back, Front Yard, Sprinklers In Rear, Sprinklers In Front, Lawn, Landscaped, Sprinkler System, Yard
Story 1
Entry Level One
Sewer Public Sewer
Water Public
Architectural Style Mediterranean, Spanish
Level or Stories One
New Construction No
Construction Status Turnkey
Schools
School District Desert Sands Unified
Others
HOA Name Flores de Montana's
Senior Community No
Tax ID 773360005
Security Features Fire Detection System,Gated Community,Smoke Detector(s)
Acceptable Financing Cash to New Loan
Listing Terms Cash to New Loan
Financing Conventional
Special Listing Condition Standard
Read Less Info
Want to know what your home might be worth? Contact us for a FREE valuation!

Our team is ready to help you sell your home for the highest possible price ASAP

Bought with Julie Picking • The Miraleste Company





