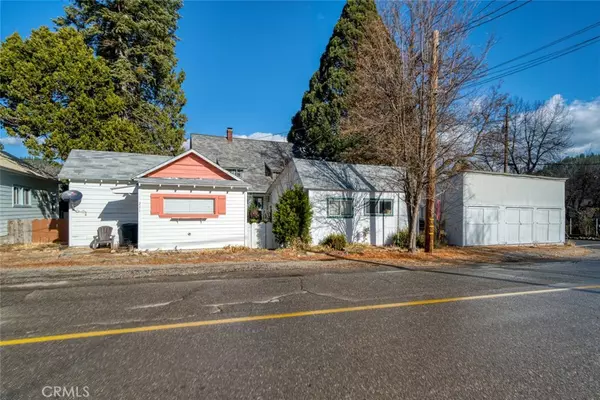For more information regarding the value of a property, please contact us for a free consultation.
Key Details
Sold Price $449,000
Property Type Single Family Home
Sub Type Single Family Residence
Listing Status Sold
Purchase Type For Sale
Square Footage 4,388 sqft
Price per Sqft $102
MLS Listing ID SN20213359
Sold Date 03/12/21
Bedrooms 7
Full Baths 4
Half Baths 1
HOA Y/N No
Year Built 1935
Lot Size 0.290 Acres
Acres 0.29
Property Description
This home is zoned both commercial/industrial and is located in the heart of historic Quincy, California. Walking distance to everything, close to the Feather River College, now four years accredited. The house could be one or two units. The upstairs 1800sqft 3/bd 1/ba apartment looks out over the rooftops, treetops, and the Sierra mountain range. The 2200sqft 2/bd 1.5/ba downstairs unit has two private sunrooms, tall ceilings, large windows, and updated kitchen with new stove and dishwasher. There is a 1600sqft basement accessed from the bottom unit or from an outside door. It has two bedrooms, a living space, and a side room for kitchen and bathroom, plumbing already there. All work done is permitted.
Three 19/9 storage units exist in a bay on the edge of the property and two 1/bd 1/ba cottages are surrounded by garden beds that bloom all spring and summer. One cottage is fully remodeled with claw foot tub, neat 50’s sink, laminate/linoleum floors, and a large kitchen with storage and butcher block countertops. The other cabin is ready for flooring and a little love. ALL OFFERS WILL BE ENTERTAINED.
Location
State CA
County Plumas
Rooms
Other Rooms Shed(s), Storage
Basement Unfinished
Main Level Bedrooms 4
Ensuite Laundry Electric Dryer Hookup, Inside
Interior
Interior Features Built-in Features, Ceiling Fan(s), High Ceilings, Laminate Counters, Walk-In Closet(s)
Laundry Location Electric Dryer Hookup,Inside
Heating Kerosene, Propane
Cooling Wall/Window Unit(s)
Flooring Bamboo, Carpet, Laminate, Vinyl, Wood
Fireplaces Type None
Fireplace No
Appliance Electric Range, Electric Water Heater, Propane Range, Propane Water Heater, Refrigerator, Dryer, Washer
Laundry Electric Dryer Hookup, Inside
Exterior
Pool None
Community Features Biking, Fishing, Golf, Hiking, Hunting, Lake, Mountainous, Street Lights, Sidewalks, Water Sports
View Y/N Yes
View Mountain(s), Neighborhood
Roof Type Composition
Accessibility Parking
Porch Porch
Total Parking Spaces 6
Private Pool No
Building
Lot Description Back Yard, Front Yard, Landscaped
Story Three Or More
Entry Level Three Or More
Foundation Concrete Perimeter, Slab
Sewer Public Sewer
Water Public
Architectural Style Victorian
Level or Stories Three Or More
Additional Building Shed(s), Storage
New Construction No
Schools
School District Plumas Unified
Others
Senior Community No
Tax ID 115073008000
Security Features Carbon Monoxide Detector(s)
Acceptable Financing Cash, Conventional
Listing Terms Cash, Conventional
Financing Conventional
Special Listing Condition Standard
Read Less Info
Want to know what your home might be worth? Contact us for a FREE valuation!

Our team is ready to help you sell your home for the highest possible price ASAP

Bought with John Mansell • Town & Country Properties
GET MORE INFORMATION






