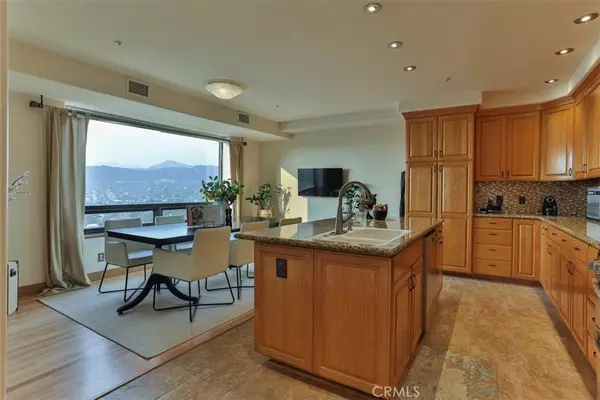For more information regarding the value of a property, please contact us for a free consultation.
Key Details
Sold Price $990,000
Property Type Single Family Home
Sub Type Single Family Residence
Listing Status Sold
Purchase Type For Sale
Square Footage 1,797 sqft
Price per Sqft $550
MLS Listing ID BB20190540
Sold Date 11/13/20
Bedrooms 2
Full Baths 2
Half Baths 1
HOA Y/N No
Year Built 2001
Lot Size 4,356 Sqft
Property Description
PRICE IMPROVEMENT!!! ENTERTAINER’S DREAM HOME! INCREDIBLE PANORAMIC MTN VIEWS - VERDUGOS TO SAN GABRIEL MTNS - One-of-A-Kind Eagle Rock Private Custom Home! 3 balconies - different views fm each room! Enjoy tranquil city views, dazzling sunsets, Rose Bowl fireworks. Beautifully landscaped xeriscape. LR on main level w/ gas fireplace, sparkling chandelier. Oversized glass doors to balcony w/ spectacular views! Spacious 2-car garage, xtra storage, view window. Family Rm on lower level. Built-in bookcases, huge picture window, 1/2 BA + pvt front patio, built-in BBQ/side burner. Entertainer’s kitchen - prep while savoring views from 8-ft picture window! Fully equipped LG suite stainless appls, expansive granite cntrs, lg pantry, Italian porcelain tile floors, glass backsplash, color-changing under-cabinet lighting, lg granite island w/ cabinets! Spacious dining room. Upper level Mstr BR w/ glass balcony door, walk-in closet, terrazzo tile mstr BA, granite cntr, bidet. Full-size LG Stackable W/D in hall closet. Guest BR w/glass door to balcony, full-size closet, ensuite terrazzo tile BA, lg shwr, granite cntr. Newly refinished hardwood flrs, recessed lighting, ceiling fans, double pane windows, fire sprinklers, Central HVAC w/ Nest, 50-gal water heater (3/17), recirculating hot water pump, security system/cameras. Eagle Rock has sm college-town feel. Lots of shops, hip restaurants, Occidental College–close drive to DTLA, Pasadena, the Rose Bowl, San Gabriel+San Fernando Valleys.
Location
State CA
County Los Angeles
Area 618 - Eagle Rock
Zoning LARE11
Interior
Interior Features Built-in Features, Balcony, Ceiling Fan(s), Granite Counters, Recessed Lighting, All Bedrooms Up, Walk-In Closet(s)
Heating Central, Natural Gas
Cooling Central Air
Flooring Carpet, Tile, Wood
Fireplaces Type Family Room, Gas
Fireplace Yes
Appliance Barbecue, Double Oven, ENERGY STAR Qualified Appliances, ENERGY STAR Qualified Water Heater, Gas Range, Gas Water Heater, Hot Water Circulator, Microwave, Range Hood, Self Cleaning Oven, Water Heater, Dryer, Washer
Laundry Laundry Closet, Upper Level
Exterior
Parking Features Garage Faces Front, Side By Side
Garage Spaces 2.0
Garage Description 2.0
Fence Good Condition
Pool None
Community Features Curbs, Foothills, Street Lights
Utilities Available Cable Connected, Electricity Connected, Natural Gas Connected, Sewer Connected, Water Connected
View Y/N Yes
View City Lights, Hills, Mountain(s), Neighborhood
Roof Type Tile
Accessibility Safe Emergency Egress from Home, Parking
Porch Patio, Tile
Attached Garage Yes
Total Parking Spaces 2
Private Pool No
Building
Lot Description 0-1 Unit/Acre, Drip Irrigation/Bubblers, Sloped Down, Landscaped, Steep Slope, Secluded
Faces Northwest
Story Three Or More
Entry Level Three Or More
Foundation Concrete Perimeter, Pillar/Post/Pier, Quake Bracing
Sewer Public Sewer
Water Public
Architectural Style Contemporary
Level or Stories Three Or More
New Construction No
Schools
Elementary Schools Eagle Rock
Middle Schools Eagle Rock
High Schools Eagle Rock
School District Los Angeles Unified
Others
Senior Community No
Tax ID 5479003023
Security Features Prewired,Security System,Carbon Monoxide Detector(s),Fire Sprinkler System,Smoke Detector(s)
Acceptable Financing Conventional
Listing Terms Conventional
Financing Conventional
Special Listing Condition Standard
Read Less Info
Want to know what your home might be worth? Contact us for a FREE valuation!

Our team is ready to help you sell your home for the highest possible price ASAP

Bought with Ted Javidpour • Coldwell Banker Realty





