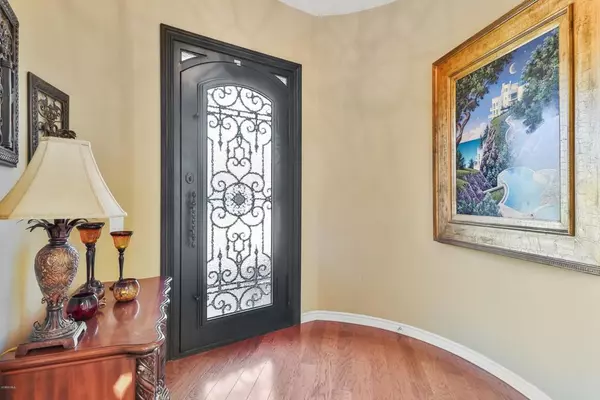For more information regarding the value of a property, please contact us for a free consultation.
Key Details
Sold Price $1,099,000
Property Type Single Family Home
Sub Type Single Family Residence
Listing Status Sold
Purchase Type For Sale
Square Footage 4,708 sqft
Price per Sqft $233
Subdivision Unknown-999
MLS Listing ID V0-220003916
Sold Date 08/21/20
Bedrooms 5
Full Baths 5
Half Baths 1
Condo Fees $234
Construction Status Updated/Remodeled
HOA Fees $234/mo
HOA Y/N Yes
Year Built 2007
Lot Size 8,712 Sqft
Property Description
Luxurious 2-story home with a beautiful facade in prestigious gated community of Meridian Hills. Fall in love with all the details in this well-maintained Mediterranean-styled home home featuring custom cabinetry throughout, high ceilings, recessed lightings, wine fridge and all new exterior screens. The grand foyer has volume ceiling & a grand staircase that leads you to the spacious living room. Unwind in the remarkable family room and bask in the glorious sunlight from the windows. The gorgeous, gourmet kitchen is to be envied; boasting SS appliances, huge island with breakfast bar, granite countertops, wine coolers, butler's pantry & a spacious eating area. Unbelievable master bed suite with dramatic ceiling & lighting, a cozy fireplace & built-ins, custom closet, private deck & the most luxurious master bath you'll ever see. Recently painted, power black out shades, updated loft area and entertainment center, added custom built-ins, the list just goes on! The huge open backyard, perfect for entertaining and relaxation. Don't miss the tremendous opportunity! Welcome home!
Location
State CA
County Ventura
Area Nmp - North Moorpark
Zoning unknown
Rooms
Other Rooms Tennis Court(s)
Interior
Interior Features Built-in Features, Balcony, Crown Molding, High Ceilings, Open Floorplan, Pantry, Recessed Lighting, Storage, Two Story Ceilings, Bar, Wired for Sound, Bedroom on Main Level, Loft, Walk-In Pantry, Walk-In Closet(s)
Heating Central, Fireplace(s), Natural Gas, Solar
Cooling Central Air
Fireplaces Type Decorative, Family Room, Gas, Living Room, Master Bedroom, Outside, Wood Burning
Equipment Intercom
Fireplace Yes
Appliance Double Oven, Dishwasher, Gas Cooking, Disposal, Microwave, Range Hood, Solar Hot Water, Vented Exhaust Fan
Laundry Electric Dryer Hookup, Gas Dryer Hookup, Laundry Room
Exterior
Exterior Feature Barbecue, Rain Gutters
Parking Features Door-Multi, Direct Access, Driveway, Garage, Garage Door Opener, Paved, Garage Faces Side, Side By Side
Garage Spaces 4.0
Garage Description 4.0
Fence Block
Pool Association, Fenced, Heated
Community Features Curbs, Gated
Utilities Available Cable Available
Amenities Available Clubhouse, Controlled Access, Sport Court, Fire Pit, Golf Course, Maintenance Grounds, Meeting Room, Meeting/Banquet/Party Room, Outdoor Cooking Area, Barbecue, Picnic Area, Paddle Tennis, Playground, Pet Restrictions, Tennis Court(s), Trail(s)
View Y/N Yes
View Hills, Mountain(s)
Roof Type Clay,Tile
Accessibility Safe Emergency Egress from Home, Accessible Hallway(s)
Porch Deck
Total Parking Spaces 4
Private Pool No
Building
Lot Description Back Yard, Cul-De-Sac, Sprinklers In Rear, Sprinklers In Front, Lawn, Landscaped, Level, Paved, Sprinklers Timer, Sprinkler System, Walkstreet, Yard
Faces North
Story 2
Entry Level Two
Sewer Public Sewer
Water Public
Architectural Style Mediterranean, Traditional
Level or Stories Two
Additional Building Tennis Court(s)
Construction Status Updated/Remodeled
Schools
School District Moorpark Unified
Others
Senior Community No
Tax ID 5130150315
Security Features Security System,Fire Detection System,Fire Rated Drywall,Fire Sprinkler System,Gated Community,Smoke Detector(s)
Acceptable Financing Cash, Cash to New Loan, Conventional
Green/Energy Cert Solar
Listing Terms Cash, Cash to New Loan, Conventional
Financing Conventional
Special Listing Condition Standard
Read Less Info
Want to know what your home might be worth? Contact us for a FREE valuation!

Our team is ready to help you sell your home for the highest possible price ASAP

Bought with Karo Karapetyan • Blackstone Estates, Inc.





