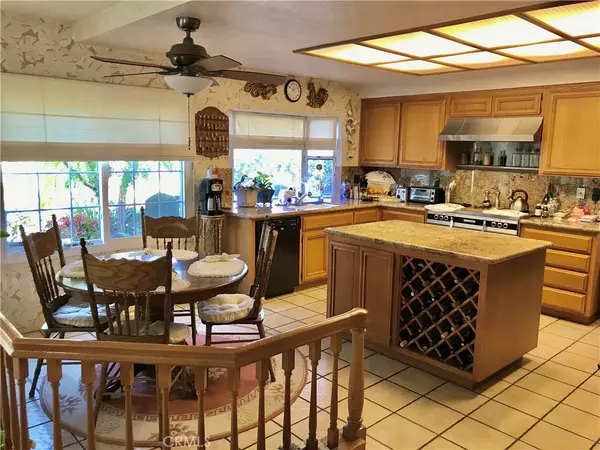For more information regarding the value of a property, please contact us for a free consultation.
Key Details
Sold Price $985,000
Property Type Single Family Home
Sub Type Single Family Residence
Listing Status Sold
Purchase Type For Sale
Square Footage 2,945 sqft
Price per Sqft $334
Subdivision Other (Othr)
MLS Listing ID DW20054849
Sold Date 05/12/20
Bedrooms 4
Full Baths 3
HOA Y/N No
Year Built 1985
Lot Size 6,098 Sqft
Lot Dimensions Assessor
Property Description
Stop searching you found your home. Walk into this amazing 5 Room Cypress Home. This home features 4 Bedrooms, 3 full Bathrooms Plus 1 spacious Bonus Room with a living square feet of 2,945. Brand New HVAC Unit. Walk in through the elegant double door entry into a foyer featuring high vaulted ceilings. Downstairs you have 1 Bedroom and 1 full bathroom. Walk up the Spiral staircase to find 5 additional rooms. Retreat after a long day into your Master Suite which features high ceilings, double pane windows and a Private Fireplace. Let your imagination go when you see the 5th room, the over-sized Bonus Room with its own Wet Bar. This spacious room can be used as your personal office, a personal retreat or even a 5th bedroom. Downstairs features a large family room with a cozy fireplace. Entertain your guests in the Formal Living Room and Formal Dining room. Relax in the elegance of the Custom Leaded Glass Windows, High Vaulted ceilings, Custom Plantation Shutters, and Crystal Chandeliers. The Chef's Kitchen features granite counter tops, a Center Island with built in Wine Racks and a Walk-in Pantry for that chef in the family. Enjoy the tranquility of the Orange County nights as your backyard is illuminated with the built in Fire-pit underneath the patio. School districts are highly-rated Landell Elementary, Oxford Academy, and Lexington Junior High School and close to Cypress College. Drive up after a long day and welcome home.
Location
State CA
County Orange
Area 80 - Cypress North Of Katella
Rooms
Main Level Bedrooms 1
Interior
Interior Features Beamed Ceilings, Wet Bar, Block Walls, Bedroom on Main Level, Entrance Foyer, Walk-In Pantry, Walk-In Closet(s)
Cooling Central Air
Flooring Carpet, Tile
Fireplaces Type Family Room, Gas, Master Bedroom
Fireplace Yes
Laundry Inside
Exterior
Garage Converted Garage, Driveway, Paved
Garage Spaces 3.0
Garage Description 3.0
Pool None
Community Features Gutter(s), Street Lights, Sidewalks
Utilities Available Cable Available, Electricity Available, Natural Gas Available, Phone Available
View Y/N Yes
View Neighborhood
Porch Patio
Attached Garage Yes
Total Parking Spaces 6
Private Pool No
Building
Lot Description 0-1 Unit/Acre
Story 2
Entry Level Two
Foundation Slab
Sewer Public Sewer
Water Public
Architectural Style Contemporary
Level or Stories Two
New Construction No
Schools
School District Anaheim Union High
Others
Senior Community No
Tax ID 24422134
Security Features Carbon Monoxide Detector(s),Fire Sprinkler System,Smoke Detector(s)
Acceptable Financing Cash, Cash to New Loan, Conventional, Fannie Mae, Freddie Mac, Government Loan, VA Loan
Listing Terms Cash, Cash to New Loan, Conventional, Fannie Mae, Freddie Mac, Government Loan, VA Loan
Financing Cash to New Loan
Special Listing Condition Standard
Read Less Info
Want to know what your home might be worth? Contact us for a FREE valuation!

Our team is ready to help you sell your home for the highest possible price ASAP

Bought with Thong Vu • Stop Realty
GET MORE INFORMATION






