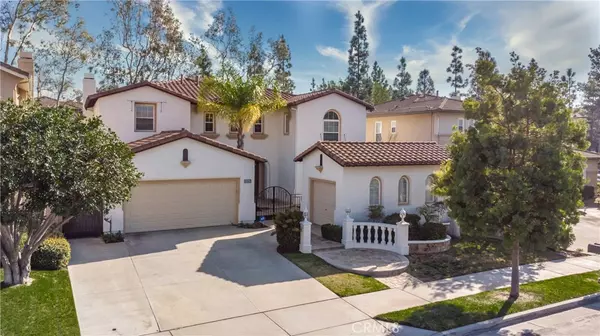For more information regarding the value of a property, please contact us for a free consultation.
Key Details
Sold Price $1,468,000
Property Type Single Family Home
Sub Type Single Family Residence
Listing Status Sold
Purchase Type For Sale
Square Footage 3,765 sqft
Price per Sqft $389
Subdivision Parkhurst Gallery (Prkg)
MLS Listing ID PW20035246
Sold Date 04/20/20
Bedrooms 5
Full Baths 4
Half Baths 1
Condo Fees $245
HOA Fees $245/mo
HOA Y/N Yes
Year Built 2000
Lot Size 6,969 Sqft
Property Description
Live the Lifestyle! This Gorgeous Parkhurst Gallerry Plan 3 Home is the Ultimate in Gracious Living-Finely Crafted & Well Designed W/ Attention to Detail Inside & Out. Commanding Presence in this 3,765 sqft perched on approx. 7,000 sqft Lot. Now available to the most discerning Buyer! Boasts Four Second-Level Bedrooms plus First-Floor Guest Suite w/ Full Bath. Breathtaking Gourmet Kitchen w/ custom cabinetry and Stainless Steel Appliances. Beautiful private backyard, great quiet location. The Neighborhood Offers Resort like Amenities that include 3 pools, sports courts peaceful and endless walking trails and has prime location close to freeways, shops and restaurants. Not to mention the Award Winning Schools and Golden Elementary ( offers Gate Program ) Don’t miss this Opportunity to Own this Model-like Home! Simply Stunning!
Location
State CA
County Orange
Area 83 - Fullerton
Rooms
Main Level Bedrooms 1
Interior
Interior Features Cathedral Ceiling(s), Granite Counters, Pantry, Recessed Lighting, Attic, Bedroom on Main Level, Jack and Jill Bath, Loft, Walk-In Pantry, Walk-In Closet(s)
Heating Central
Cooling Central Air
Flooring Wood
Fireplaces Type Family Room
Fireplace Yes
Appliance 6 Burner Stove, Double Oven, Dishwasher, Freezer, Gas Cooktop, Microwave, Refrigerator, Self Cleaning Oven, Water Heater
Laundry Inside, Laundry Room
Exterior
Parking Features Driveway, Garage, On Street
Garage Spaces 3.0
Garage Description 3.0
Pool Community, Association
Community Features Biking, Curbs, Street Lights, Sidewalks, Gated, Pool
Amenities Available Clubhouse, Sport Court, Jogging Path, Picnic Area, Playground, Pool, Guard, Spa/Hot Tub, Security, Trail(s)
View Y/N No
View None
Porch Rear Porch, Concrete
Attached Garage Yes
Total Parking Spaces 3
Private Pool No
Building
Lot Description Garden, Sprinkler System
Story 2
Entry Level Two
Sewer Public Sewer
Water Public
Level or Stories Two
New Construction No
Schools
Elementary Schools Golden
Middle Schools Tuffree
High Schools El Dorado
School District Placentia-Yorba Linda Unified
Others
HOA Name First Residential
Senior Community No
Tax ID 33668124
Security Features Gated Community
Acceptable Financing Cash, Cash to Existing Loan, Cash to New Loan, Conventional
Listing Terms Cash, Cash to Existing Loan, Cash to New Loan, Conventional
Financing Cash
Special Listing Condition Standard
Read Less Info
Want to know what your home might be worth? Contact us for a FREE valuation!

Our team is ready to help you sell your home for the highest possible price ASAP

Bought with CARRIE GAN • CENTERMAC REALTY, INC.





