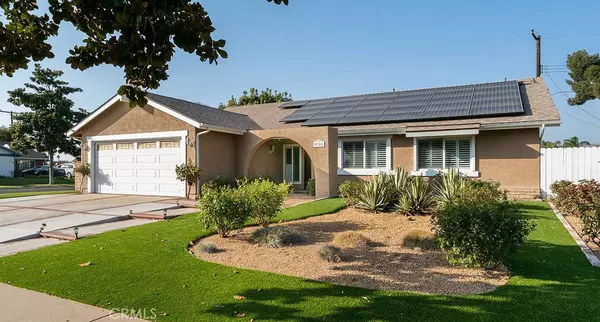For more information regarding the value of a property, please contact us for a free consultation.
Key Details
Sold Price $775,000
Property Type Single Family Home
Sub Type Single Family Residence
Listing Status Sold
Purchase Type For Sale
Square Footage 1,815 sqft
Price per Sqft $426
Subdivision Other (Othr)
MLS Listing ID PW19244269
Sold Date 02/28/20
Bedrooms 4
Full Baths 2
Construction Status Turnkey
HOA Y/N No
Year Built 1969
Lot Size 7,405 Sqft
Property Description
Welcome to 920 Medwick Lane! A charming, single-level 4-bedroom 2-bathroom home situated on a corner lot. With 1,815 sq. ft. of living space, this property boasts a bright and open floor plan. The beautiful vaulted ceilings immediately become the focal point of the entry, consistently found throughout the living, dining and kitchen areas. The common rooms of the home are spacious and flow seamlessly as one while still feeling independent from each other with partial separation walls. Find yourself, cocktail in hand and surrounded by company enjoying the cozy corner fireplace the living room has to offer. You will find the kitchen provides sufficient cooking and dining space while also featuring granite countertops, wood cabinetry and stainless-steel appliances. Lovely shuttered windows are also found throughout the home allowing for an abundance of natural light. All four bedrooms are located on the same side of the house, all inclusive of ceilings fans and tile flooring. The outdoors provides very low maintenance landscaping and a large yard ideal for pets and children to play. Closely located to schools, restaurants, grocery stores and more. Come experience all this property has to offer!
Location
State CA
County Orange
Area 84 - Placentia
Rooms
Main Level Bedrooms 4
Interior
Interior Features Granite Counters, High Ceilings, Open Floorplan, All Bedrooms Down, Bedroom on Main Level, Main Level Master
Heating Central, Forced Air
Cooling Central Air
Flooring Tile
Fireplaces Type Gas Starter, Living Room
Fireplace Yes
Appliance Dishwasher, Disposal, Gas Oven, Microwave, Water Heater
Laundry In Garage
Exterior
Exterior Feature Rain Gutters
Parking Features Door-Multi, Driveway, Garage, Paved
Garage Spaces 2.0
Garage Description 2.0
Pool None
Community Features Curbs, Gutter(s), Street Lights, Sidewalks
Utilities Available Electricity Connected, Sewer Connected, Water Connected
View Y/N Yes
View Neighborhood
Roof Type Other
Accessibility Accessible Approach with Ramp
Porch Enclosed
Attached Garage Yes
Total Parking Spaces 2
Private Pool No
Building
Lot Description Back Yard, Corner Lot, Yard
Story 1
Entry Level One
Foundation Slab
Sewer Public Sewer
Water Public
Architectural Style Traditional
Level or Stories One
New Construction No
Construction Status Turnkey
Schools
Elementary Schools Golden
Middle Schools Tuffree
High Schools El Dorado
School District Placentia-Yorba Linda Unified
Others
Senior Community No
Tax ID 33608101
Security Features Smoke Detector(s)
Acceptable Financing Cash, Cash to New Loan
Listing Terms Cash, Cash to New Loan
Financing Conventional
Special Listing Condition Standard
Read Less Info
Want to know what your home might be worth? Contact us for a FREE valuation!

Our team is ready to help you sell your home for the highest possible price ASAP

Bought with Andrew Willoughby • Coldwell Banker Res. Brokerage





