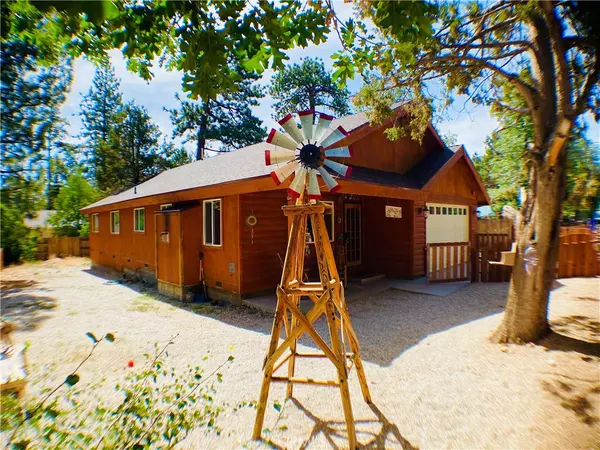For more information regarding the value of a property, please contact us for a free consultation.
Key Details
Sold Price $560,000
Property Type Single Family Home
Sub Type Single Family Residence
Listing Status Sold
Purchase Type For Sale
Square Footage 1,424 sqft
Price per Sqft $393
MLS Listing ID EV22159132
Sold Date 01/05/23
Bedrooms 4
Full Baths 2
Construction Status Turnkey
HOA Y/N No
Year Built 2016
Lot Size 7,501 Sqft
Property Description
Welcome home to the beautiful Big Bear community of Sugarloaf! As soon as you drive up to this property, you will instantly notice the charm and beauty that radiates off the house with the custom made fencing, joyful touches, and classy log cabin look. This spectacular place has everything you need to make your perfect new home, or the most amazing relaxing getaway retreat! This well loved and maintained home sits on an oversized lot that feels more like your own private park, with more than enough room for those summer BBQ's and parties with your friends and family under the pergola. Rock the rockers on the front porch enjoying your coffee while listening to the birds as you wave to your amazing neighbors as they walk by. The highly desired open concept kitchen and living area will hold many new created memories with your family and friends. The four bedrooms and two bathrooms make a wonderful layout for the modernized home that comes turnkey, and furnished, with everything that you will need, right down to the coffee maker! This home is a newer 2016 build that was built with not only love in the walls, but also a whole house sprinkler system to protect the loved ones inside. The spacious 2 car garage is a rare find on the mountain, and will easily store your cars, boats, bikes and snowboards! Just a quick drive to the lake, biking/hiking trails, or snowboarding, this home is in convenient proximity to it all! Call us today for a chance to own one of the most spectacular homes around, as this beauty won't last long!
Location
State CA
County San Bernardino
Area Sglf - Sugarloaf
Zoning BV/RS
Rooms
Main Level Bedrooms 4
Interior
Interior Features Breakfast Bar, Open Floorplan
Heating Central
Cooling None
Flooring Carpet, Laminate
Fireplaces Type Masonry
Fireplace Yes
Appliance Dishwasher, Gas Oven, Microwave, Refrigerator, Water Heater, Dryer, Washer
Exterior
Garage Driveway Level, Garage
Garage Spaces 2.0
Garage Description 2.0
Fence Excellent Condition, Privacy, Wood
Pool None
Community Features Biking, Fishing, Hiking, Lake, Mountainous, Water Sports
Utilities Available Electricity Connected, Natural Gas Connected, Sewer Connected, Water Connected
View Y/N Yes
View Trees/Woods
Roof Type Composition
Porch Concrete, Deck, Front Porch, Wood
Attached Garage Yes
Total Parking Spaces 4
Private Pool No
Building
Lot Description Back Yard, Street Level
Story 1
Entry Level One
Foundation Raised
Sewer Public Sewer
Water Public
Level or Stories One
New Construction No
Construction Status Turnkey
Schools
School District Bear Valley Unified
Others
Senior Community No
Tax ID 2350532460000
Security Features Fire Sprinkler System,Smoke Detector(s)
Acceptable Financing Cash, Conventional, FHA
Listing Terms Cash, Conventional, FHA
Financing FHA
Special Listing Condition Standard
Read Less Info
Want to know what your home might be worth? Contact us for a FREE valuation!

Our team is ready to help you sell your home for the highest possible price ASAP

Bought with MICHELLE THEISEN • COLDWELL BANKER KIVETT-TEETERS
GET MORE INFORMATION






