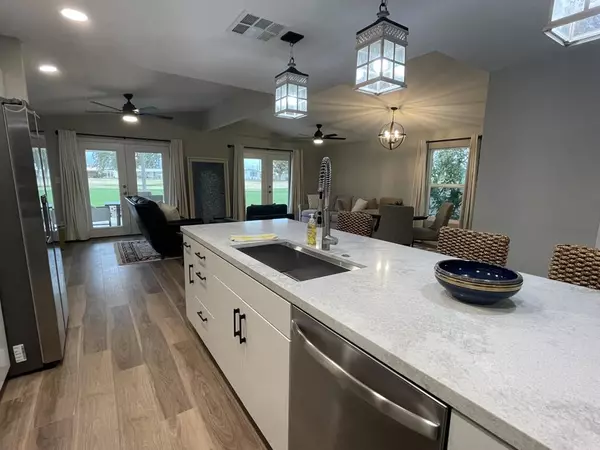For more information regarding the value of a property, please contact us for a free consultation.
Key Details
Sold Price $300,000
Property Type Manufactured Home
Listing Status Sold
Purchase Type For Sale
Square Footage 1,710 sqft
Price per Sqft $175
Subdivision Tri Palm Estates
MLS Listing ID 219089224DA
Sold Date 03/29/23
Bedrooms 2
Full Baths 1
Half Baths 1
Three Quarter Bath 1
Condo Fees $306
HOA Fees $306/mo
HOA Y/N Yes
Year Built 1978
Lot Size 6,969 Sqft
Property Description
Totally remodeled golf course home. Beautful mountian view from large covered patios, living and dining rooms. Totally open floorplan with the new bright upgraded kitchen as the heart of the home. There are two bedrooms, both en suite, large living, dining with vaulted ceiling and family from with french doors to golf course patios. There is new drywall, plank flooring and dual pane windows throughout. The kitchen has new white soft close cabinets, upgraded stainless steal appliances and quartz countertops. There are LED ceiling fans and recessed LED lighting throughout. The bathrooms have custon tile and all new cabinets and finishes. The master bath has an enormous walkin shower with a bench seat and handled fixture. There are new interior and exterior doors, a half bath powder room, large laundry room with new washer, dryer and stainless steal laundry sink. The master bedroom has a huge walk in closet and a sliding patio door to a private patio. Outside you will enjoy new desert scape drought tolerant landscape with an automatic drip irrigation system. There is so much to offer in Tri-Palms including a clubhouse with restuarant, pool and free golf to two deeded homeowners. This is a quality remodel that doesn't come around often on the golf course with amazing views.
Location
State CA
County Riverside
Area 320 - Thousand Palms
Interior
Interior Features Open Floorplan, Storage
Heating Central, Forced Air
Cooling Central Air
Flooring Laminate
Fireplace No
Appliance Dishwasher, Disposal, Gas Range, Gas Water Heater, Microwave, Self Cleaning Oven, Water To Refrigerator
Laundry Laundry Room
Exterior
Garage Attached Carport, Covered, Driveway
Amenities Available Bocce Court, Clubhouse, Golf Course, Game Room, Meeting/Banquet/Party Room
View Y/N Yes
View Golf Course, Mountain(s), Panoramic
Roof Type Elastomeric
Porch Covered
Attached Garage No
Private Pool No
Building
Lot Description Greenbelt, On Golf Course, Planned Unit Development
Story 1
Entry Level One
Foundation Permanent
Level or Stories One
New Construction No
Others
Senior Community Yes
Tax ID 693262026
Acceptable Financing Cash, Cash to New Loan, FHA, Submit, VA Loan
Listing Terms Cash, Cash to New Loan, FHA, Submit, VA Loan
Financing Conventional
Special Listing Condition Standard
Read Less Info
Want to know what your home might be worth? Contact us for a FREE valuation!

Our team is ready to help you sell your home for the highest possible price ASAP

Bought with Robert Wills • Windermere Real Estate
GET MORE INFORMATION






