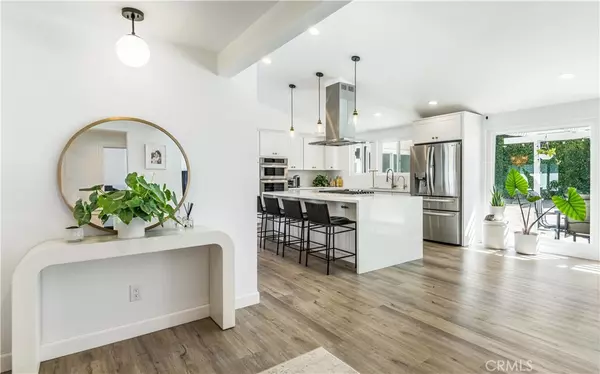For more information regarding the value of a property, please contact us for a free consultation.
Key Details
Sold Price $1,760,000
Property Type Single Family Home
Sub Type Single Family Residence
Listing Status Sold
Purchase Type For Sale
Square Footage 1,865 sqft
Price per Sqft $943
MLS Listing ID PV23033465
Sold Date 04/07/23
Bedrooms 3
Full Baths 2
Construction Status Updated/Remodeled
HOA Y/N No
Year Built 1957
Lot Size 10,606 Sqft
Property Description
This completely remodeled large 3 bedroom and 2 bathroom is what you have been looking for. Single level home with an open floor plan and vaulted ceilings is hard to find. Entering through custom front door, you will be greeted with a spacious living room with large sliding doors which leads to a private backyard. Open kitchen with all new quartz countertops, cabinets, waterfall island, all stainless steel appliances, custom backsplashes, range hood and ceiling lights. The Adjoining dining area is perfect for entertaining families and it can be easily converted into a 4th bedroom/family room/den, if needed. Master suite with a modern bathroom features two sinks, tile flooring, a bathtub, and separate shower area. The 2nd bedroom has the most beautiful city light views. The 3rd bedroom is being used as an office overlooking a small enclosed patio. Tastefully and beautifully updated home features newer stone polymer composite flooring, dual pane windows and sliding doors, recessed lighting throughout, new roof with solar panels/battery storage are installed and waiting on approval (on a lease for $195/monthly, 25 years), water softener system, reverse osmosis water purification system, new electrical power boxes and outlets, mini split climate control systems for heating and cooling, tankless water heater, chandelier and ceiling lights, and so many more. Detached garage is only steps away and it has a stackable washer/dryer, new garage door and 220 volt outlet for EV. The large lot of 10,000 sqft offers very private and flat usable backyard space. Professional landscape plan is available for next homeowner. The home is situated in the Rollingwood neighborhood of Rolling Hills Estates and it's known for beautiful city lights views from Long beach to Los Angeles at night and sunrises in the morning. Centrally located in the heart of Palos Verdes Peninsula and close to schools, parks, shops, and nearby beach cities. Don't miss this unique and charming home.
Location
State CA
County Los Angeles
Area 176 - Silver Spur
Zoning RERA10000*
Rooms
Main Level Bedrooms 3
Interior
Interior Features Breakfast Bar, Separate/Formal Dining Room, Eat-in Kitchen, Open Floorplan, Quartz Counters, Recessed Lighting, Bedroom on Main Level, Main Level Primary, Primary Suite
Heating Ductless, ENERGY STAR Qualified Equipment, Zoned
Cooling Ductless, ENERGY STAR Qualified Equipment, Zoned
Flooring See Remarks, Tile
Fireplaces Type None
Fireplace No
Appliance Built-In Range, Dishwasher, Gas Cooktop, Disposal, Microwave, Refrigerator, Range Hood, Water Softener, Tankless Water Heater, Water Purifier, Dryer, Washer
Laundry In Garage, Stacked
Exterior
Garage Spaces 2.0
Garage Description 2.0
Pool None
Community Features Park, Street Lights, Sidewalks
View Y/N Yes
View City Lights
Attached Garage No
Total Parking Spaces 2
Private Pool No
Building
Lot Description Back Yard, Landscaped
Story 1
Entry Level One
Sewer Public Sewer
Water Public
Architectural Style Traditional
Level or Stories One
New Construction No
Construction Status Updated/Remodeled
Schools
School District Palos Verdes Peninsula Unified
Others
Senior Community No
Tax ID 7576024011
Acceptable Financing Cash to New Loan
Listing Terms Cash to New Loan
Financing Cash to New Loan
Special Listing Condition Standard
Read Less Info
Want to know what your home might be worth? Contact us for a FREE valuation!

Our team is ready to help you sell your home for the highest possible price ASAP

Bought with Leslie Weber • Coldwell Banker Realty
GET MORE INFORMATION






