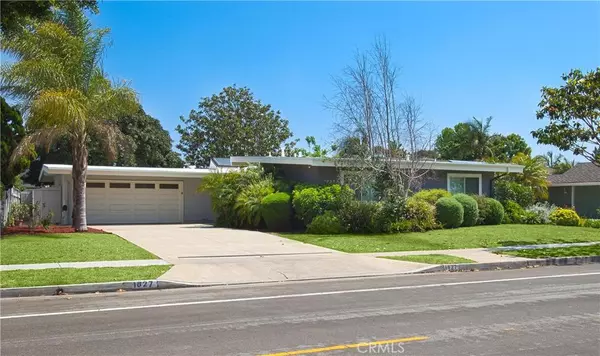For more information regarding the value of a property, please contact us for a free consultation.
Key Details
Sold Price $1,120,000
Property Type Single Family Home
Sub Type Single Family Residence
Listing Status Sold
Purchase Type For Sale
Square Footage 1,607 sqft
Price per Sqft $696
Subdivision Westcliff West (Wcdw)
MLS Listing ID LG16108382
Sold Date 07/27/16
Bedrooms 3
Full Baths 1
Three Quarter Bath 1
Construction Status Turnkey
HOA Y/N No
Year Built 1967
Property Description
Rarely are we afforded opportunities in the Westcliff neighborhood that offer an ideal melding of size, volume, functionality and outdoor entertaining area. Located in the highly desired Mariners Elementary School feed area, this home offers a natural light-filled great room with high ceilings, two sided fireplace, custom built-in shelving, and an open kitchen complete with an island and ample counter and storage space. Large expanses of glass on the rear of the home enable one to enjoy the sense space and privacy within the rear entertaining area that is shrouded by mature trees and brings a large sod area and newly installed hardscape ideal for dining al fresco. Other upgrades and amenities include recessed lighting, newer forced air heating, custom baseboards and crown molding, a recently replaced roof and water heater, dual-paned windows, plantation shutters, ceilings fans, air conditioning, and ample sized side yards as well. All just a short distance from the conveniences of 17th Street, world class shopping and dining at Fashion Island and South Coast Plaza, and the famed beaches of the Newport Peninsula, this is a fantastic opportunity to live in one of the most coveted neighborhoods in Newport Beach.
Location
State CA
County Orange
Area N7 - West Bay - Santa Ana Heights
Interior
Interior Features Beamed Ceilings, Breakfast Bar, Built-in Features, Ceiling Fan(s), Ceramic Counters, Cathedral Ceiling(s), High Ceilings, Open Floorplan, Pantry, Recessed Lighting, Unfurnished, All Bedrooms Down, Bedroom on Main Level, Jack and Jill Bath, Main Level Primary
Heating Forced Air, Natural Gas
Cooling Central Air
Flooring Carpet, Tile
Fireplaces Type Great Room, Multi-Sided
Fireplace Yes
Appliance Dishwasher, Freezer, Gas Cooktop, Disposal, Gas Oven, Gas Range, Gas Water Heater, Microwave, Refrigerator, Water To Refrigerator
Laundry Common Area, Gas Dryer Hookup, In Garage
Exterior
Exterior Feature Rain Gutters
Parking Features Concrete, Direct Access, Door-Single, Driveway, Garage, Garage Door Opener, Off Street, Oversized
Garage Spaces 2.0
Garage Description 2.0
Fence Fair Condition, Wood
Pool None
Community Features Curbs, Gutter(s), Sidewalks, Park
Utilities Available Cable Available, Electricity Available, Natural Gas Available, Sewer Connected
View Y/N No
View None
Roof Type Elastomeric
Accessibility No Stairs
Attached Garage Yes
Total Parking Spaces 2
Private Pool No
Building
Lot Description Back Yard, Front Yard, Garden, Sprinklers In Rear, Sprinklers In Front, Lawn, Landscaped, Level, Near Park, Near Public Transit, Paved, Sprinklers Timer, Sprinkler System, Yard
Story 1
Entry Level One
Foundation Slab
Water Public
Architectural Style Traditional
Level or Stories One
Construction Status Turnkey
Schools
School District Newport Mesa Unified
Others
Senior Community No
Tax ID 42505118
Security Features Carbon Monoxide Detector(s),Smoke Detector(s)
Acceptable Financing Cash, Cash to New Loan
Listing Terms Cash, Cash to New Loan
Financing Cash
Special Listing Condition Standard
Read Less Info
Want to know what your home might be worth? Contact us for a FREE valuation!

Our team is ready to help you sell your home for the highest possible price ASAP

Bought with Matt Perry • Villa Real Estate



