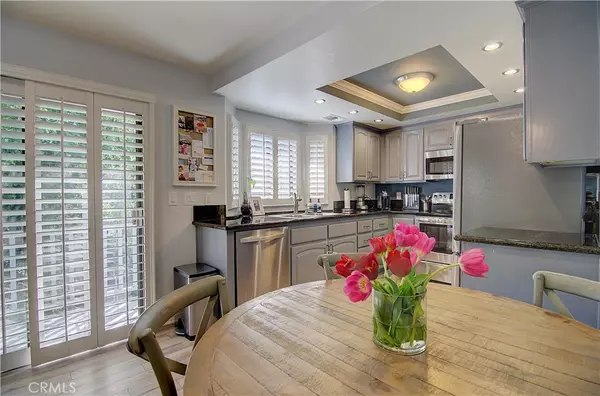For more information regarding the value of a property, please contact us for a free consultation.
Key Details
Sold Price $630,000
Property Type Condo
Sub Type Condominium
Listing Status Sold
Purchase Type For Sale
Square Footage 1,318 sqft
Price per Sqft $477
Subdivision Eastside Central (Eccm)
MLS Listing ID NP16709428
Sold Date 10/31/16
Bedrooms 3
Full Baths 2
Condo Fees $250
Construction Status Updated/Remodeled,Turnkey
HOA Fees $250/mo
HOA Y/N Yes
Year Built 1980
Property Description
Function meets flair with this perfect home just a short distance to the beach in the highly sought after community of Eastside Costa Mesa. Light and bright with high quality wood laminate flooring and new baseboards, tasteful designer paint providing a California Coastal Vibe, spacious living room with soaring open beam ceilings and a wood burning fireplace with gas starter and dining area. This floor plan is perfect for roommates or mother in law offering 2 levels of private sleeping quarters. This ideal space is complimented by an open kitchen with grey cabinetry, stainless appliances, sleek black granite counters, 3 large bedrooms and 2 bathrooms. The oversized 2 car garage is fully finished with epoxy floors and has convenient direct access to the home. Spacious end unit with private yard space, no one above or below. Located close to award winning schools, the Back Bay, John Wayne Airport and excellent dining and shopping options.
Location
State CA
County Orange
Area C5 - East Costa Mesa
Rooms
Main Level Bedrooms 1
Interior
Interior Features Beamed Ceilings, Balcony, Ceiling Fan(s), Cathedral Ceiling(s), Eat-in Kitchen, Granite Counters, Open Floorplan, Main Level Primary
Heating Central, Forced Air, Natural Gas
Cooling Central Air
Flooring Laminate, Wood
Fireplaces Type Gas, Living Room
Fireplace Yes
Appliance Dishwasher, ENERGY STAR Qualified Appliances, Gas Cooktop, Disposal, Microwave
Exterior
Parking Features Direct Access, Garage
Garage Spaces 2.0
Garage Description 2.0
Pool None
Community Features Street Lights, Sidewalks
View Y/N Yes
View Neighborhood
Attached Garage Yes
Total Parking Spaces 2
Private Pool No
Building
Lot Description Back Yard
Story Two
Entry Level Two
Sewer Public Sewer
Water Public
Level or Stories Two
Construction Status Updated/Remodeled,Turnkey
Schools
School District Newport Mesa Unified
Others
Senior Community No
Tax ID 93775001
Acceptable Financing Cash, Cash to New Loan, Conventional, FHA, VA Loan
Listing Terms Cash, Cash to New Loan, Conventional, FHA, VA Loan
Financing Cash
Special Listing Condition Standard
Read Less Info
Want to know what your home might be worth? Contact us for a FREE valuation!

Our team is ready to help you sell your home for the highest possible price ASAP

Bought with LILY HOU • CBH REALTY



