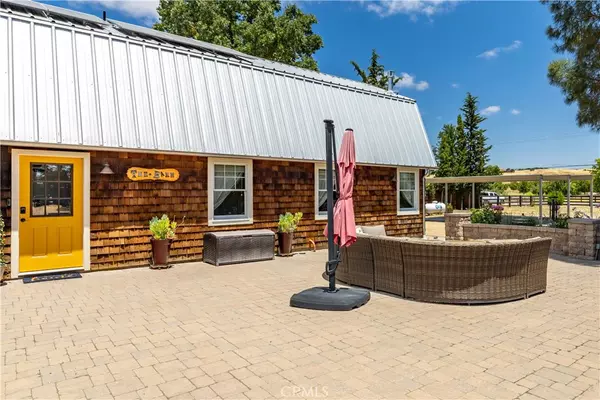For more information regarding the value of a property, please contact us for a free consultation.
Key Details
Sold Price $1,100,000
Property Type Single Family Home
Sub Type Single Family Residence
Listing Status Sold
Purchase Type For Sale
Square Footage 3,582 sqft
Price per Sqft $307
MLS Listing ID PW23104485
Sold Date 09/06/23
Bedrooms 4
Full Baths 2
Half Baths 1
Three Quarter Bath 1
Construction Status Repairs Cosmetic,Updated/Remodeled,Turnkey
HOA Y/N No
Year Built 1987
Lot Size 1.120 Acres
Property Description
An extraordinary modern rustic barn-style home in the golden hills of Paso Robles. Stunning home offers 3,582 sqft of living space, with 4 bedrooms and 3.5 bathrooms on a 1.12-acre flat lot. Breathtaking sunrises and sunsets from the expansive 7,000 sqft of outdoor living space. Step into the inviting living room featuring exposed steel beams, rustic pinewood floors, recessed lighting, and an upgraded stone fireplace. A chef's dream of a massive kitchen showcases an exposed barn ceiling, vintage farm sink, high-end Electrolux Frigidaire, and charming touches like a wood-burning fireplace, repurposed spice rack cabinet, and an old butcher counter island. A walk-in kitchen pantry with a laundry area completes the space. Half bath with wainscoting and new tile flooring. Retreat to the main-level primary bedroom with vintage soaking tub, cozy fireplace, vintage chandelier, and upgraded tiled shower. The main-level secondary bedroom is currently used as an office with French doors leading to the side garden area with roses, herbs, and a goldfish pond. Two MASSIVE junior suites offer beautiful views of Paso Robles with high ceilings, fireplaces, recessed lighting, and upgraded en-suite bathrooms. Indulge in the outdoor areas designed for all times of the day. The front patio features a newer brick paver to enjoy the John Unger firepit, while the back patio is an oasis with a newer pergola, BBQ area, outdoor fireplace, above-ground pool, and a gazebo known as the "honeycomb hideout.” Additional features include 7 AC mini splits, rustic pinewood flooring throughout, dual-pane windows, newer corrugated fencing, a custom metal roof with gutters, and two tankless water heaters. Embrace sustainability with 18 solar panels, 1,500-gallon septic system, and a water pump house 5,000-gallon water storage tank. The property also offers plumbed garden boxes, 20 fruit trees, and a vented greenhouse with grow light timers. A rebuilt workshop with a TV, newer cabinets, and A/C provides space for hobbies. An exceptional property is sold fully FURNISHED, including custom-built pine dining table, wine chest, wall décor, bedroom furniture, reclaimed railway track coffee table, and antique pieces. It has previously been an Airbnb, beloved by visitors seeking the "BARN LIFE" experience. Zoned for horses, grape cultivation, and just steps away from wineries and downtown; this Red-wood Barn home offers a unique opportunity to embrace the rustic charm and modern luxury in Paso Robles.
Location
State CA
County San Luis Obispo
Area Prnw - Pr North 46-West 101
Zoning RR
Rooms
Other Rooms Greenhouse, Gazebo, Storage, Workshop
Main Level Bedrooms 2
Interior
Interior Features Beamed Ceilings, Built-in Features, Ceiling Fan(s), Cathedral Ceiling(s), Eat-in Kitchen, High Ceilings, Pantry, Partially Furnished, Paneling/Wainscoting, Recessed Lighting, Storage, Two Story Ceilings, Main Level Primary, Primary Suite, Walk-In Pantry, Walk-In Closet(s), Workshop
Heating Fireplace(s)
Cooling Wall/Window Unit(s)
Flooring Wood
Fireplaces Type Dining Room, Gas Starter, Kitchen, Living Room, Primary Bedroom, Outside, Propane, Wood Burning
Equipment Satellite Dish
Fireplace Yes
Appliance Barbecue, Dishwasher, Gas Range, Refrigerator, Water Softener, Tankless Water Heater
Laundry Washer Hookup, In Kitchen
Exterior
Exterior Feature Awning(s), Koi Pond, Lighting, Rain Gutters, Fire Pit
Garage Detached Carport, Driveway, RV Access/Parking
Carport Spaces 3
Fence Excellent Condition, New Condition, Pipe, Privacy, See Remarks, Wood
Pool Above Ground, Private
Community Features Rural, Suburban
Utilities Available Propane, Phone Available, Sewer Connected, Water Available, Water Connected
Waterfront Description Pond
View Y/N Yes
View Hills, Panoramic, Pasture
Roof Type Metal
Porch Rear Porch, Front Porch, Patio, Wood
Total Parking Spaces 3
Private Pool Yes
Building
Lot Description 0-1 Unit/Acre, Agricultural, Back Yard, Drip Irrigation/Bubblers, Front Yard, Garden, Horse Property, Sprinklers In Rear, Sprinklers In Front, Lot Over 40000 Sqft, Orchard(s), Ranch, Sprinkler System
Story 2
Entry Level Two
Foundation Slab
Sewer Septic Type Unknown
Water Well
Architectural Style See Remarks, Patio Home
Level or Stories Two
Additional Building Greenhouse, Gazebo, Storage, Workshop
New Construction No
Construction Status Repairs Cosmetic,Updated/Remodeled,Turnkey
Schools
School District Paso Robles Joint Unified
Others
Senior Community No
Tax ID 035081016
Security Features Prewired,Carbon Monoxide Detector(s),Fire Detection System,24 Hour Security,Smoke Detector(s),Security Lights
Acceptable Financing Cash, Cash to Existing Loan, Cash to New Loan, Conventional, Contract, Submit
Horse Property Yes
Green/Energy Cert Solar
Listing Terms Cash, Cash to Existing Loan, Cash to New Loan, Conventional, Contract, Submit
Financing Conventional,Trade
Special Listing Condition Standard
Read Less Info
Want to know what your home might be worth? Contact us for a FREE valuation!

Our team is ready to help you sell your home for the highest possible price ASAP

Bought with Ella Carrillo • KASE Real Estate, Inc.
GET MORE INFORMATION






