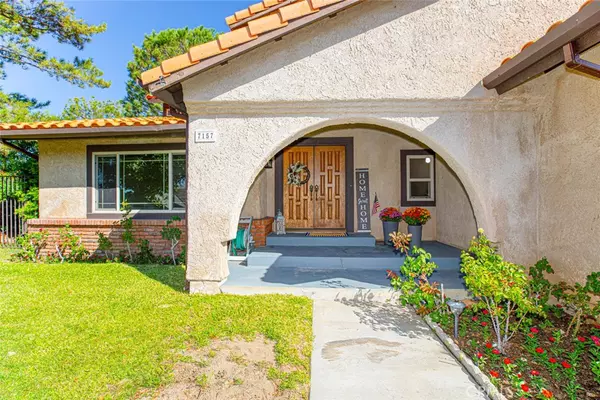For more information regarding the value of a property, please contact us for a free consultation.
Key Details
Sold Price $1,275,000
Property Type Single Family Home
Sub Type Single Family Residence
Listing Status Sold
Purchase Type For Sale
Square Footage 2,474 sqft
Price per Sqft $515
MLS Listing ID GD23183178
Sold Date 10/24/23
Bedrooms 4
Full Baths 2
Half Baths 1
Construction Status Turnkey
HOA Y/N No
Year Built 1980
Lot Size 9,112 Sqft
Property Description
Welcome to 7157 Lonzo Street, located in Tujunga's prestigious Seven Hills neighborhood. This exquisite two-story residence is perched atop a scenic hill, offering breathtaking views of the city skyline and majestic mountains. Nestled on an expansive 9,000+ square foot parcel of land, this home boast both elegance and functionality. As you step through the double door entry, you'll be greeted by a well appointed family room, complete with a charming brick fireplace and a wet bar, a convenient half bath for your esteemed guests. The thoughtful layout includes a separate laundry room and a seamless access to a spacious two-car garage. To the left of the entryway, you'll discover the formal living room adorned with vaulted ceilings, adding a touch of grandeur to your daily living. Adjacent to this, you'll find a graceful formal dinning room, perfect for hosting gatherings and creating lasting memories. A gourmet kitchen with an island, strategically positioned between the family room and formal dinning are. A sliding glass in the kitchen opens up to reveal the lush backyard, creating a seamless indoor-outdoor living experience.
Ascending the half-circular staircase to the second floor, you'll find four generously sized bedrooms and two full bathrooms. The master suite is a true retreat, offering ample closet space, a cozy fireplace, and an on-suite bathroom with separate shower and a tub. Dressing area with vanity.
The remaining bedrooms are equally inviting, all thoughtfully carpeted for comfort. A home where luxury, space and views come together seamlessly.
Location
State CA
County Los Angeles
Area 659 - Sunland/Tujunga
Zoning LARE11
Interior
Interior Features Wet Bar, Ceiling Fan(s), Eat-in Kitchen, Open Floorplan, Pantry, Recessed Lighting, Tile Counters, Bar, All Bedrooms Up, Dressing Area, Primary Suite, Walk-In Closet(s)
Heating Central, Natural Gas
Cooling Central Air, Gas
Flooring Carpet, Laminate, Tile
Fireplaces Type Family Room, Gas, Gas Starter, Primary Bedroom, Wood Burning
Fireplace Yes
Appliance Dishwasher, Gas Cooktop, Disposal, Gas Oven, Gas Range, Gas Water Heater, Microwave, Water Heater, Dryer, Washer
Laundry Washer Hookup, Gas Dryer Hookup, Inside, Laundry Room
Exterior
Exterior Feature Lighting
Parking Features Concrete, Driveway, Garage Faces Front, Garage, Garage Door Opener, One Space, On Street
Garage Spaces 2.0
Garage Description 2.0
Pool None
Community Features Curbs, Hiking, Street Lights, Sidewalks
Utilities Available Electricity Available, Electricity Connected, Natural Gas Available, Natural Gas Connected, Sewer Available, Sewer Connected, Underground Utilities, Water Available, Water Connected
View Y/N Yes
View City Lights, Hills, Mountain(s), Neighborhood
Attached Garage Yes
Total Parking Spaces 2
Private Pool No
Building
Lot Description 0-1 Unit/Acre, Back Yard, Drip Irrigation/Bubblers, Front Yard, Sprinklers In Rear, Sprinklers In Front, Lawn, Landscaped, Sprinklers Timer, Sprinklers On Side, Sprinkler System
Story 2
Entry Level Two
Foundation Slab
Sewer Public Sewer
Water Public
Architectural Style Spanish
Level or Stories Two
New Construction No
Construction Status Turnkey
Schools
School District Los Angeles Unified
Others
Senior Community No
Tax ID 2553019012
Security Features Prewired,Security System,Carbon Monoxide Detector(s),Fire Detection System,Smoke Detector(s)
Acceptable Financing Cash to New Loan, Conventional, FHA
Listing Terms Cash to New Loan, Conventional, FHA
Financing Cash
Special Listing Condition Trust
Read Less Info
Want to know what your home might be worth? Contact us for a FREE valuation!

Our team is ready to help you sell your home for the highest possible price ASAP

Bought with Freda Sardariani • Coldwell Banker Hallmark





