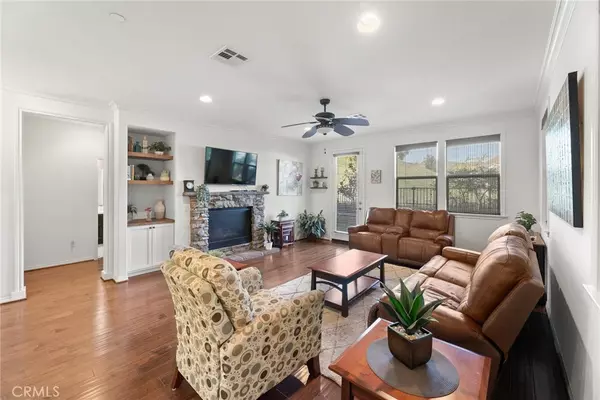For more information regarding the value of a property, please contact us for a free consultation.
Key Details
Sold Price $1,100,000
Property Type Single Family Home
Sub Type Single Family Residence
Listing Status Sold
Purchase Type For Sale
Square Footage 3,363 sqft
Price per Sqft $327
Subdivision Mosaic (Moswh)
MLS Listing ID SR23194838
Sold Date 12/15/23
Bedrooms 5
Full Baths 3
Condo Fees $140
HOA Fees $140/mo
HOA Y/N Yes
Year Built 2013
Lot Size 6,394 Sqft
Property Description
An exquisite home located in the highly desired gated community of Valencia West Hills. This property boasts a range of luxurious amenities that contribute to an exceptional living experience. As you step inside, you'll be greeted by stunning hardwood floors that flow seamlessly throughout the downstairs area. The spacious kitchen is a chef's dream, featuring an extra-large island, stainless steel appliances, beautiful granite countertops, and espresso cabinets. A walk-in pantry provides ample storage space for all your culinary needs. The open floor plan creates a seamless transition between the kitchen, dining area, and living room. You can cozy up by the gas fireplace, adorned with stack stone. Custom paint and window coverings, as well as crown molding, add a touch of elegance to every corner of this home. For added convenience, there is a guest bedroom with a full bathroom located downstairs, perfect for accommodating visitors or extended family members. Ceiling fans can be found in all bedrooms and the living room, ensuring a cool and comfortable environment. Upstairs you will find a large loft area, perfect for additional entertaining space. The primary bedroom is a true retreat, featuring a large sitting area or as currently used, an office. An expansive en-suite bathroom with dual sink vanity, and separate makeup area. Two walk-in closets provide ample space for all your wardrobe essentials. The laundry room is thoughtfully designed with a private sink and storage, making laundry chores a breeze. Step outside into the backyard oasis, where you'll discover a five-hole putting green, ideal for honing your golf skills. A large concrete side area offers versatility for various outdoor activities. Entertaining is a joy with the covered outdoor room, complete with a gas fireplace and pre-wiring for a TV. The stamped concrete adds a touch of sophistication to the outdoor space. Fruit enthusiasts will delight in the apple, orange, lemon trees, and grapes that adorn the landscape. Solar included. Location-wise, this home is within walking distance to award-winning schools, parks, three community pools, dining options, shopping centers, and offers easy freeway access. Don't miss out on the opportunity to own this remarkable property in the highly desired gated community of Valencia West Hills. Contact us today to schedule a tour and turn this dream home into your reality.
Location
State CA
County Los Angeles
Area Vlwh - Valencia West Hills
Zoning LCA25*
Rooms
Main Level Bedrooms 1
Interior
Interior Features Built-in Features, Block Walls, Ceiling Fan(s), Crown Molding, Granite Counters, Open Floorplan, Pantry, Recessed Lighting, Bedroom on Main Level, Loft, Walk-In Pantry, Walk-In Closet(s)
Heating Central
Cooling Central Air
Flooring Carpet, Tile, Wood
Fireplaces Type Family Room, Gas, Gas Starter, Outside
Fireplace Yes
Appliance Double Oven, Dishwasher, Gas Cooktop, Disposal, Gas Water Heater, Microwave, Water Heater
Laundry Washer Hookup, Gas Dryer Hookup, Laundry Room, Upper Level
Exterior
Garage Direct Access, Garage, Tandem
Garage Spaces 3.0
Garage Description 3.0
Fence Block
Pool Association
Community Features Curbs, Storm Drain(s), Street Lights, Sidewalks, Park
Utilities Available Electricity Connected, Natural Gas Connected, Sewer Connected, Water Connected
Amenities Available Clubhouse, Sport Court, Fire Pit, Outdoor Cooking Area, Barbecue, Picnic Area, Playground, Pool, Spa/Hot Tub, Trail(s)
View Y/N Yes
View Hills, Neighborhood
Roof Type Tile
Porch Concrete, Covered, Front Porch, Patio
Attached Garage Yes
Total Parking Spaces 3
Private Pool No
Building
Lot Description Back Yard, Front Yard, Sprinklers In Rear, Sprinklers In Front, Landscaped, Level, Near Park, Paved, Yard
Story 2
Entry Level Two
Foundation Slab
Sewer Public Sewer
Water Public
Level or Stories Two
New Construction No
Schools
Elementary Schools West Creek Academy
Middle Schools Rio Norte
High Schools Valencia
School District William S. Hart Union
Others
HOA Name West Hills HOA
Senior Community No
Tax ID 2810114050
Security Features Carbon Monoxide Detector(s),Smoke Detector(s)
Acceptable Financing Cash to New Loan, Conventional
Listing Terms Cash to New Loan, Conventional
Financing Conventional
Special Listing Condition Standard
Read Less Info
Want to know what your home might be worth? Contact us for a FREE valuation!

Our team is ready to help you sell your home for the highest possible price ASAP

Bought with Jeannette Hollow • Coldwell Banker Realty
GET MORE INFORMATION






