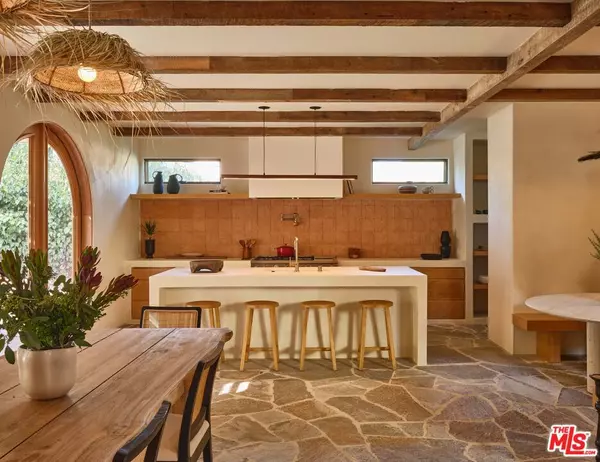For more information regarding the value of a property, please contact us for a free consultation.
Key Details
Sold Price $2,200,000
Property Type Single Family Home
Sub Type Single Family Residence
Listing Status Sold
Purchase Type For Sale
Square Footage 2,648 sqft
Price per Sqft $830
MLS Listing ID 24343883
Sold Date 02/20/24
Bedrooms 4
Full Baths 4
Half Baths 1
Construction Status Additions/Alterations,Updated/Remodeled,Repairs Major
HOA Y/N No
Year Built 1953
Lot Size 6,499 Sqft
Lot Dimensions Assessor
Property Description
Welcome to Casa Wiota. This brand new, custom built, two-story home offers 4 bedrooms and 4.5 ensuite bathrooms, multiple terraces, automatic gated driveway, large backyard garden and a new swimming pool with baja shelf. Neighboring the prestigious Pasadena and trendy Highland Park, the home is situated on a quiet street within a convenient proximity to bustling Colorado Blvd and down the street from the Rockdale Visual & Performing Arts Magnet School.Stepping into the front door you will be transported to the Mediterranean through the 11 foot ceilings in the living spaces finished with reclaimed wood (circa 1800's) clad beams and meticulous built-in seating areas surrounded by an indoor planter. Ascending into the dining area is an open kitchen, custom micro-cement island, flagstone flooring, walk-in pantry, breakfast nook, wet bar finished with travertine, custom built in millwork, and three custom arched double doors opening out to the rear terrace; altogether serving as the perfect entertainment space. Beyond the dining room the rear terrace offers a 850 sqft fully fenced private backyard with an in-ground 9x20 swimming pool with matured trees and landscaping. On the first level is one ensuite bedroom and a separate guest powder room. A custom carved-oak staircase leads up to three additional ensuite bedrooms upstairs, all with private balconies and skylights in every bathroom. The home is equipped with a front yard privacy fence, Lutron lighting system, a 48" Bertazzoni stove, custom designer bathrooms, nest thermostats, a 220 volt EV charging port, uniquely sourced stones and ceramic tile, and carport finished with a wooden trellis. The timeless, delicate use of old-world materials combined with a modern contemporary sensibility evokes a resort lifestyle, bringing refined luxury, and a sense of sanctuary.
Location
State CA
County Los Angeles
Area 618 - Eagle Rock
Zoning LAR1
Interior
Interior Features Wet Bar, Breakfast Area, Separate/Formal Dining Room, High Ceilings
Heating Central
Cooling Central Air
Flooring Stone, Wood
Fireplaces Type None
Furnishings Unfurnished
Fireplace No
Appliance Dishwasher, Gas Cooktop, Disposal, Refrigerator
Laundry Inside
Exterior
Parking Features Carport, Driveway
Carport Spaces 2
Fence Wood
Pool In Ground
View Y/N Yes
View Hills, Pool
Total Parking Spaces 2
Building
Lot Description Back Yard, Front Yard, Landscaped, Yard
Story 2
Entry Level Two
Foundation Raised
Level or Stories Two
New Construction No
Construction Status Additions/Alterations,Updated/Remodeled,Repairs Major
Others
Senior Community No
Tax ID 5690009004
Security Features Security Gate
Special Listing Condition Standard
Read Less Info
Want to know what your home might be worth? Contact us for a FREE valuation!

Our team is ready to help you sell your home for the highest possible price ASAP

Bought with Justin Flores • Align Homes, Inc.





