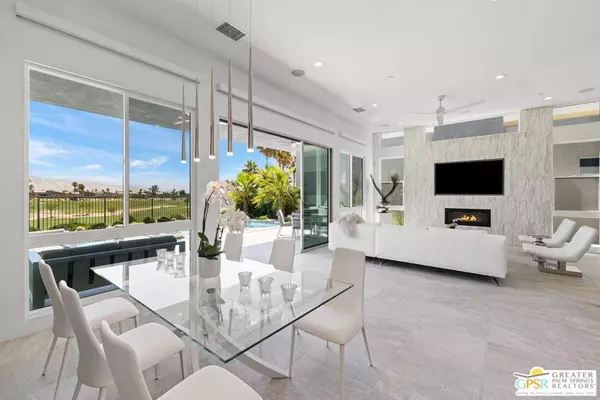For more information regarding the value of a property, please contact us for a free consultation.
Key Details
Sold Price $1,850,000
Property Type Single Family Home
Sub Type Single Family Residence
Listing Status Sold
Purchase Type For Sale
Square Footage 2,705 sqft
Price per Sqft $683
Subdivision Escena
MLS Listing ID 23287976
Sold Date 03/08/24
Bedrooms 3
Full Baths 3
Condo Fees $195
Construction Status Updated/Remodeled
HOA Fees $195/mo
HOA Y/N Yes
Year Built 2020
Lot Size 6,969 Sqft
Property Description
Are you looking for a STREAMLINED contemporary where EVERYTHING is right? Where details matter and a passion for design is Dwell Magazine worthy? Bathed in natural light, this home atop the fairway at Escena Golf Club incorporates INSPIRED design inside and out! The approach to technology is just as exciting. Modern "pivot" front door is a delightful way to welcome guests to the big reveal - a living room with tall ceilings, clerestory windows, perfectly curated museum-quality lighting and sliding glass doors that open to endless views. Imported Himalayan quartzite tile with minimal grout lines that carry to outdoor living. Pebble-finished saline pool + spa with upgraded Pentair system (hybrid: half gas and half electric) and "swim-in-place" swim jet. Outdoor shower is a work of art, and the fire pit and built-in barbecue island are ready for season. Onto the chef's kitchen where the island's "panda white" marble and waterfall edge take center stage. High gloss cabinets + drawers with custom handles. Dual ovens + slow cook warming drawer. Quartz tile backsplash. Water systems: both soft-water and recirculating hot water. En suite primary enjoys a dramatic use of stone for its accent wall. LOVING the walk-through shower framed by a 14-foot tiled wall. En suite Guest Bedroom #2 features views the West and takes on the feel of a primary-sized suite. Guest Bedroom #3 is currently enjoyed as an office / workout area. Take note of the sensational built-in desk. Stylish finishes compliment the nearby bathroom. Motorized shades, built-in sound system, "soft close" cabinets and drawers throughout, plus Level 5 smooth drywall. Garage outfitted with built-in workbench, metal + wood wall shelving, and epoxy flooring. Upgraded lighting added to pathways, planting areas. French drain. Energy saving features include tankless water heater, artificial turf, low-E windows, dual zoned variable speed HVAC and owned SOLAR (35 panels). The Golf Club + Grill are icing on the cake.
Location
State CA
County Riverside
Area 332 - Central Palm Springs
Interior
Interior Features Ceiling Fan(s), Separate/Formal Dining Room, High Ceilings, Open Floorplan, Recessed Lighting, Smart Home, Utility Room, Walk-In Closet(s)
Heating Central, Forced Air
Cooling Central Air, Dual
Flooring Stone, Tile
Fireplaces Type Living Room
Furnishings Unfurnished
Fireplace Yes
Appliance Barbecue, Built-In, Double Oven, Dishwasher, Gas Cooktop, Microwave, Refrigerator, Vented Exhaust Fan, Warming Drawer, Dryer, Washer
Laundry Laundry Room
Exterior
Exterior Feature Fire Pit
Parking Features Direct Access, Garage
Garage Spaces 2.0
Garage Description 2.0
Fence Wrought Iron
Pool Gunite, Private, Tile
Community Features Gated
Amenities Available Golf Course
View Y/N Yes
View Golf Course, Panoramic, Pool
Attached Garage Yes
Private Pool Yes
Building
Lot Description Back Yard, Landscaped
Faces West
Story 1
Entry Level One
Foundation Slab
Sewer Sewer Tap Paid
Architectural Style Modern
Level or Stories One
New Construction No
Construction Status Updated/Remodeled
Others
Senior Community No
Tax ID 677710019
Security Features Carbon Monoxide Detector(s),Fire Sprinkler System,Gated with Guard,Gated Community,Smoke Detector(s)
Acceptable Financing Cash, Conventional
Listing Terms Cash, Conventional
Financing Cash,Conventional
Special Listing Condition Standard
Read Less Info
Want to know what your home might be worth? Contact us for a FREE valuation!

Our team is ready to help you sell your home for the highest possible price ASAP

Bought with Brady Sandah Real Estate Group • Keller Williams Luxury Homes





