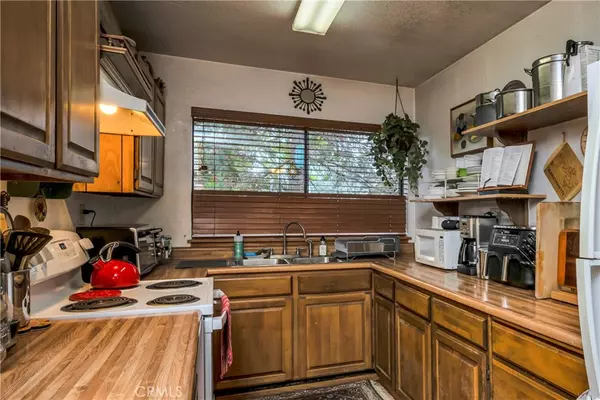For more information regarding the value of a property, please contact us for a free consultation.
Key Details
Sold Price $320,000
Property Type Single Family Home
Sub Type Single Family Residence
Listing Status Sold
Purchase Type For Sale
Square Footage 1,920 sqft
Price per Sqft $166
MLS Listing ID LC23216209
Sold Date 04/03/24
Bedrooms 2
Full Baths 2
Half Baths 2
HOA Y/N No
Year Built 1988
Lot Size 0.422 Acres
Acres 0.422
Property Description
The perfect blend of comfort and versatility with primary suites on both levels and the potential for converting the downstairs to a self-contained unit. Picturesque views of beautiful Clear Lake and private hillside behind the home. Walking distance to a public beach, this home is a haven for fishing enthusiasts. Access to the #1 rated bass lake in the country & excellent catfish and crappie fishing too. Situated on a large parcel with room to park your boat or RV behind a locked gate in addition to two driveways. Enjoy the expansive raised-bed gardens ideal for those with a green thumb. Two fully finished shop rooms with upgraded electrical for your tools and year-round projects. With a brand new roof and wood stove you will be dry and warm this winter. There is nothing like cozying up next to the fireplace with a warm beverage while looking out at the lake then soaking in the hot tub and gazing at the stars. A wonderful weekend retreat or full-time oasis with room for family and friends. Listed below appraised value!
Location
State CA
County Lake
Area Lcluc - Lucerne
Zoning R1
Rooms
Other Rooms Outbuilding, Workshop
Main Level Bedrooms 2
Ensuite Laundry Washer Hookup
Interior
Interior Features Ceiling Fan(s), Separate/Formal Dining Room, In-Law Floorplan, Partially Furnished, Main Level Primary, Primary Suite, Workshop
Laundry Location Washer Hookup
Heating Central, Electric, Propane, Wood Stove, Wall Furnace
Cooling Central Air, Electric
Flooring Carpet, Laminate
Fireplaces Type Wood Burning
Fireplace Yes
Appliance Electric Oven, Electric Range, Refrigerator, Water Heater, Dryer, Washer
Laundry Washer Hookup
Exterior
Garage Driveway Level, Driveway, Gated, RV Access/Parking
Garage Spaces 1.0
Garage Description 1.0
Fence Cross Fenced, Wood, Wire
Pool Above Ground, Private, Vinyl
Community Features Fishing, Lake, Suburban
Utilities Available Electricity Connected, Propane, Sewer Connected, Water Connected
View Y/N Yes
View Hills, Lake
Roof Type Composition
Accessibility None
Porch Deck
Parking Type Driveway Level, Driveway, Gated, RV Access/Parking
Attached Garage No
Total Parking Spaces 7
Private Pool Yes
Building
Lot Description Back Yard, Cul-De-Sac, Garden, Level, Yard
Story 2
Entry Level Two
Foundation Slab
Sewer Public Sewer
Water Public
Level or Stories Two
Additional Building Outbuilding, Workshop
New Construction No
Schools
School District Upper Lake Union
Others
Senior Community No
Tax ID 006351440000
Security Features Carbon Monoxide Detector(s),Smoke Detector(s)
Acceptable Financing Cash, Cash to New Loan, Conventional, FHA, Submit
Listing Terms Cash, Cash to New Loan, Conventional, FHA, Submit
Financing Conventional
Special Listing Condition Standard
Read Less Info
Want to know what your home might be worth? Contact us for a FREE valuation!

Our team is ready to help you sell your home for the highest possible price ASAP

Bought with Anne Mary Skeen • Country Air Properties
GET MORE INFORMATION






