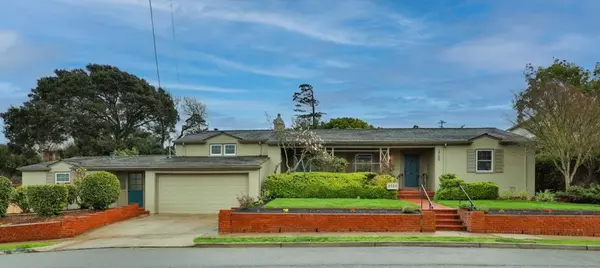For more information regarding the value of a property, please contact us for a free consultation.
Key Details
Sold Price $2,300,000
Property Type Single Family Home
Sub Type Single Family Residence
Listing Status Sold
Purchase Type For Sale
Square Footage 2,842 sqft
Price per Sqft $809
MLS Listing ID ML81957858
Sold Date 04/08/24
Bedrooms 4
Full Baths 3
HOA Y/N No
Year Built 1939
Lot Size 10,698 Sqft
Acres 0.2456
Property Description
Welcome to this Private Garden Oasis! Remodeled & MOVE IN READY!! Total of 3,216 square feet of luxury living in the heart of the Bay Area! So close to San Francisco, Oakland, & Silicon Valley. Nestled in the hills of El Cerrito, this classic Mira Vista ranch home is a rare gem with double lot & Golden Gate Bridge bay views. Designed by UC Berkeley architect Keith Narbett & built by El Cerrito developer Elmer Freethy. The 3,216 sqft boasts 4 bed/3 baths, detached living space perfect for office/in-law/hobby/exercise rm with tons of electric outlets and heating. Original hardwood floors thruout. 2 gas fireplaces w/mantels wired for TV. French doors off of living rm & master. Original Old Grove Redwood Siding featuring incredible Moving 4-Panel Glass Walls opening to the private garden oasis. Completely remodeled Chefs kitchen w/2 ovens, 6 burner stove, microwave, refrigerator, wine refrigerator, dishwasher, prep-sink w/glass washer, custom cabinetry & quartz counters. Reimagined Laundry Rm w/NEW Washer/Dryer & NEW sink. NEW (47) Energy efficient Windows**NEW Roof**NEW Electrical**NEW USB/USB-C Electric Outlets**NEW Lighting thruout**NEW Plumbing/NEW Fixtures**NEW Central/Heating System**NEW 3rd Full Bathrm**NEW Sod**NEW garage opener**NEW 200 amp electrical EV charging. Lots MORE!
Location
State CA
County Contra Costa
Area 699 - Not Defined
Zoning r
Interior
Interior Features Breakfast Area, Walk-In Closet(s), Workshop
Heating Central
Cooling Central Air
Flooring Tile, Wood
Fireplaces Type Family Room, Living Room
Fireplace Yes
Appliance Double Oven, Dishwasher, Gas Cooktop, Disposal, Ice Maker, Microwave, Refrigerator, Range Hood, Self Cleaning Oven, Vented Exhaust Fan
Exterior
Garage Spaces 2.0
Garage Description 2.0
Fence Wood
View Y/N Yes
View Bay, Bridge(s), City Lights, Hills, Neighborhood, Water
Attached Garage Yes
Total Parking Spaces 2
Building
Story 1
Sewer Public Sewer
Water Public
Architectural Style Ranch
New Construction No
Schools
Elementary Schools Other
Middle Schools Other
High Schools Other
School District Other
Others
Tax ID 5000800200
Financing Cash
Special Listing Condition Standard
Read Less Info
Want to know what your home might be worth? Contact us for a FREE valuation!

Our team is ready to help you sell your home for the highest possible price ASAP

Bought with Jimmy Reina
GET MORE INFORMATION






