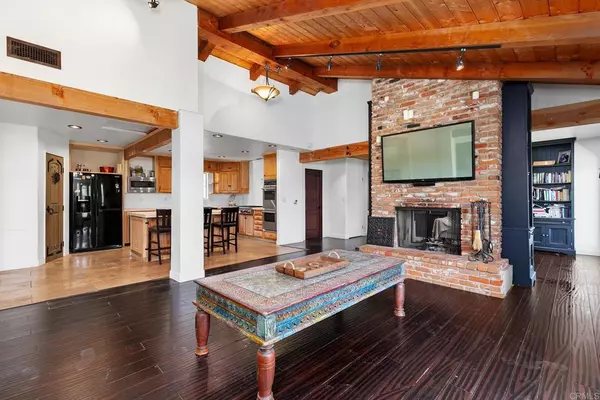For more information regarding the value of a property, please contact us for a free consultation.
Key Details
Sold Price $1,052,500
Property Type Single Family Home
Sub Type Single Family Residence
Listing Status Sold
Purchase Type For Sale
Square Footage 2,411 sqft
Price per Sqft $436
MLS Listing ID PTP2402450
Sold Date 06/03/24
Bedrooms 3
Full Baths 2
Half Baths 1
HOA Y/N No
Year Built 1964
Lot Size 0.710 Acres
Acres 0.71
Property Description
3 bed + Optional | 2.5 bath | 2,411 sq ft SINGLE LEVEL home with mountain views in the highly sought after Mt. Helix neighborhood. BONUS: Lower level lot with Fuerte access provides endless opportunities...space for a workshop, extra parking or possible ADU. Interior features include vaulted wood beam ceilings, formal dining, dedicated laundry room and 2-way fireplace with raised hearth. Kitchen boasts a large center island, Wolf gas rangetop, double ovens, walk in pantry and is conveniently open to the main living space. Grounds provide privacy and showcase a brick seating area, lawn, dog run and shed below for additional storage. Home needs a little TLC!
Location
State CA
County San Diego
Area 91941 - La Mesa
Zoning R-1
Rooms
Other Rooms Shed(s)
Main Level Bedrooms 3
Ensuite Laundry Laundry Room
Interior
Interior Features Separate/Formal Dining Room, High Ceilings, Open Floorplan, Pantry, Recessed Lighting, Track Lighting, Bedroom on Main Level, Main Level Primary, Walk-In Pantry, Walk-In Closet(s)
Laundry Location Laundry Room
Cooling Central Air
Fireplaces Type Living Room, Masonry, Multi-Sided, Raised Hearth
Fireplace Yes
Appliance Double Oven, Dishwasher, Gas Cooktop, Microwave, Refrigerator, Water Heater
Laundry Laundry Room
Exterior
Garage Direct Access, Garage
Garage Spaces 2.0
Garage Description 2.0
Pool None
Community Features Rural
View Y/N Yes
View Hills, Mountain(s)
Parking Type Direct Access, Garage
Attached Garage Yes
Total Parking Spaces 2
Private Pool No
Building
Lot Description Level, Steep Slope
Story 1
Entry Level One
Sewer Septic Tank
Level or Stories One
Additional Building Shed(s)
Schools
School District Grossmont Union
Others
Senior Community No
Tax ID 4971620500
Acceptable Financing Cash, Conventional
Listing Terms Cash, Conventional
Financing Conventional
Special Listing Condition Standard
Read Less Info
Want to know what your home might be worth? Contact us for a FREE valuation!

Our team is ready to help you sell your home for the highest possible price ASAP

Bought with Justin Gramm • Globella Buyers Realty
GET MORE INFORMATION






